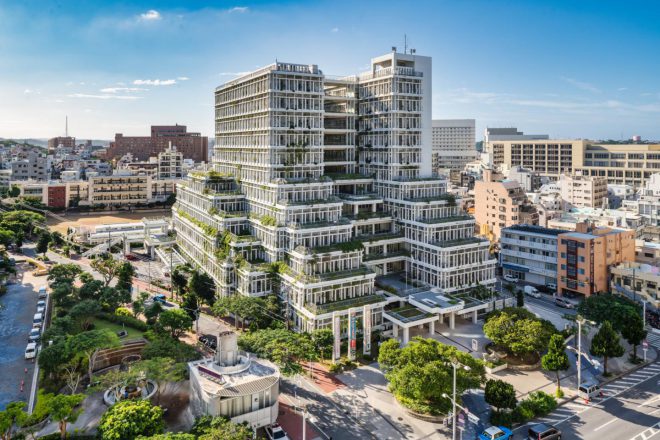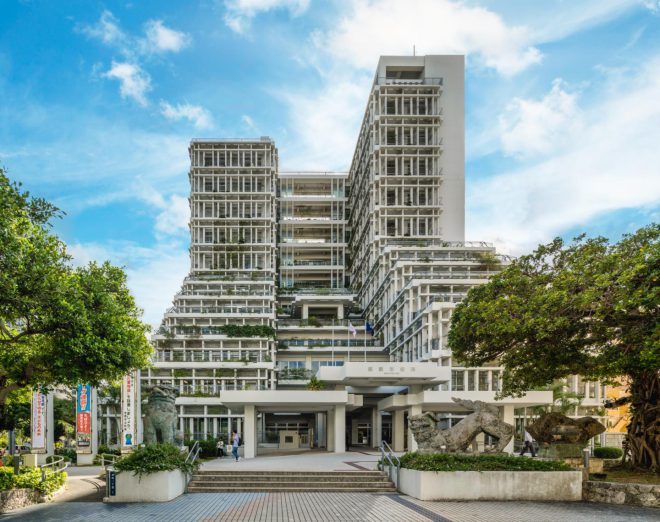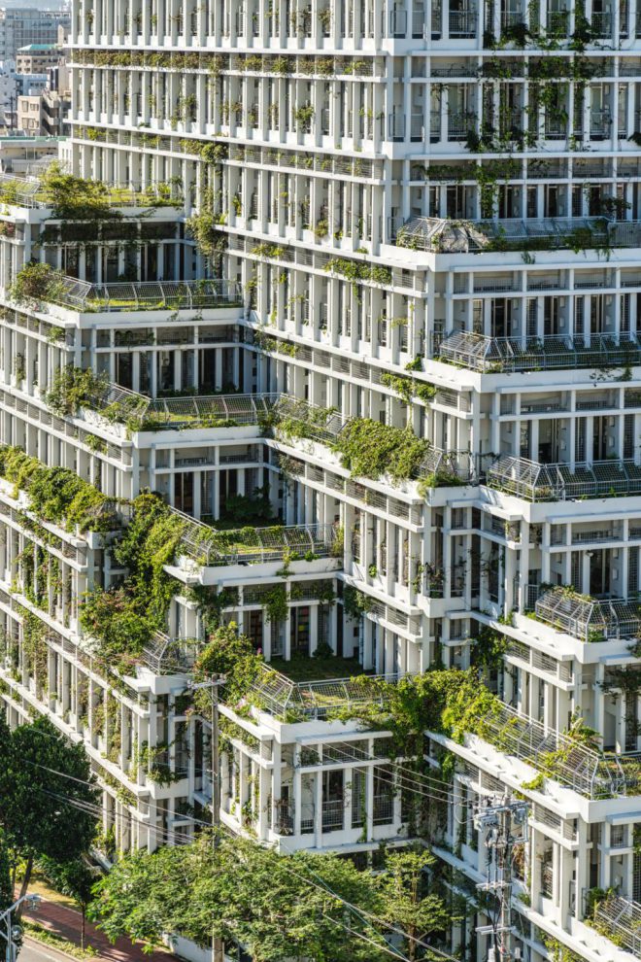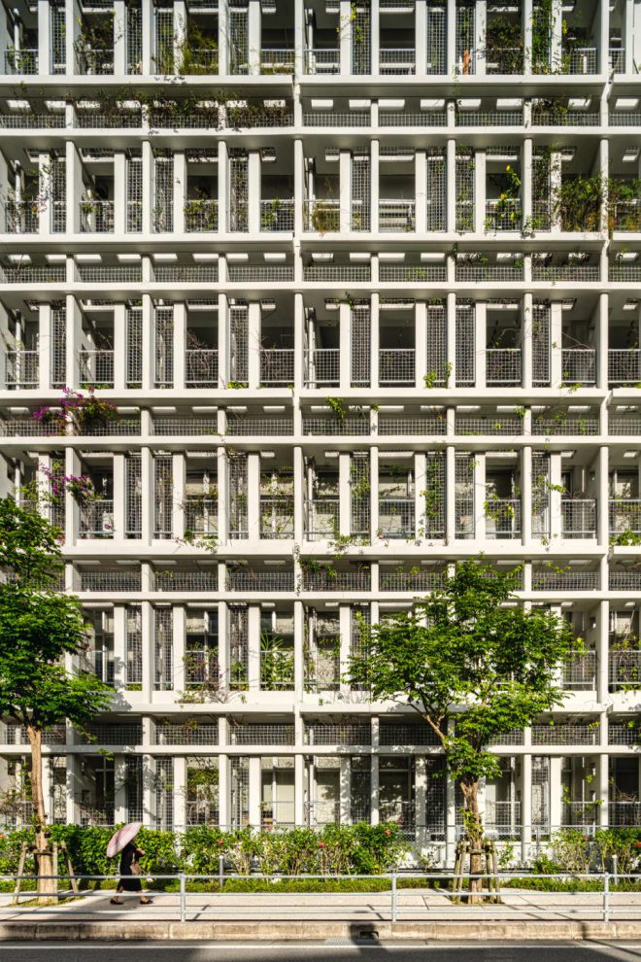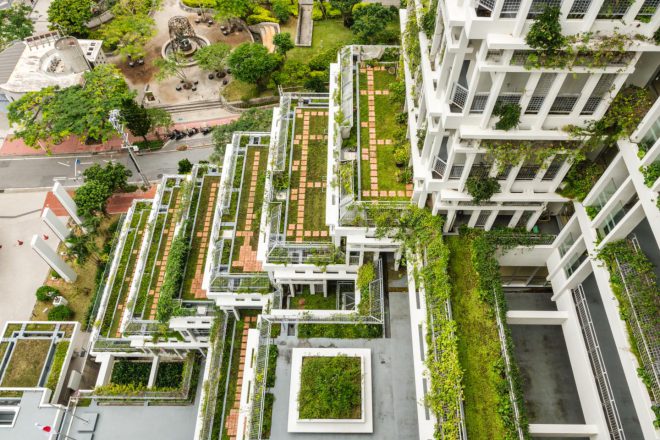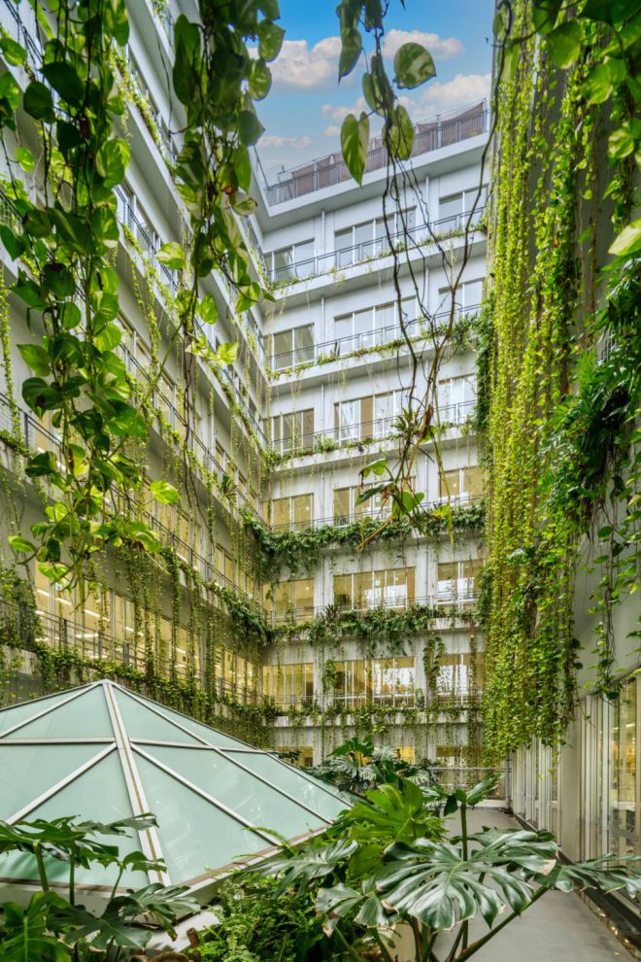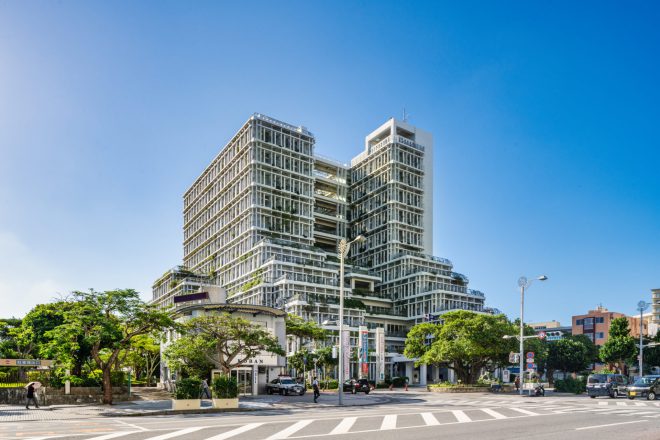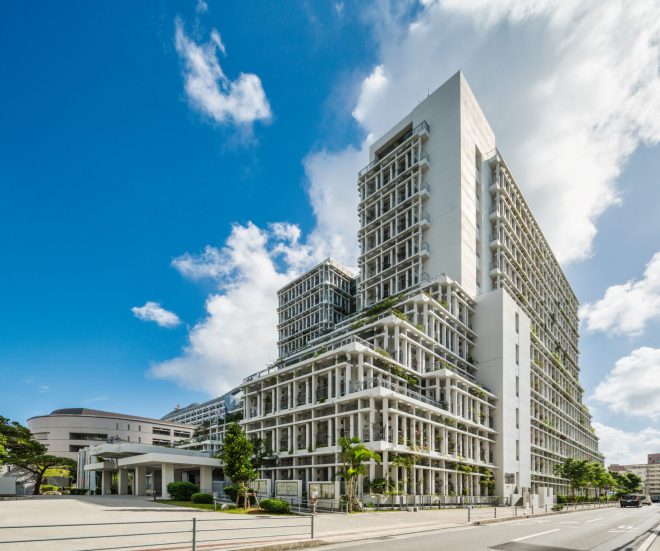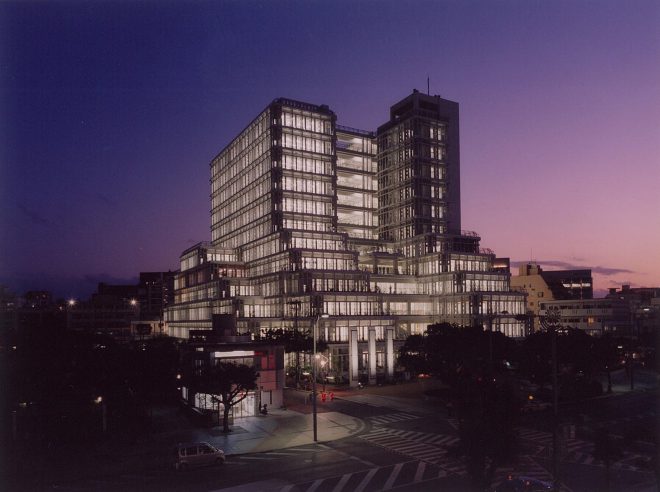Naha City Government Building
2012 Government Buildings & Offices
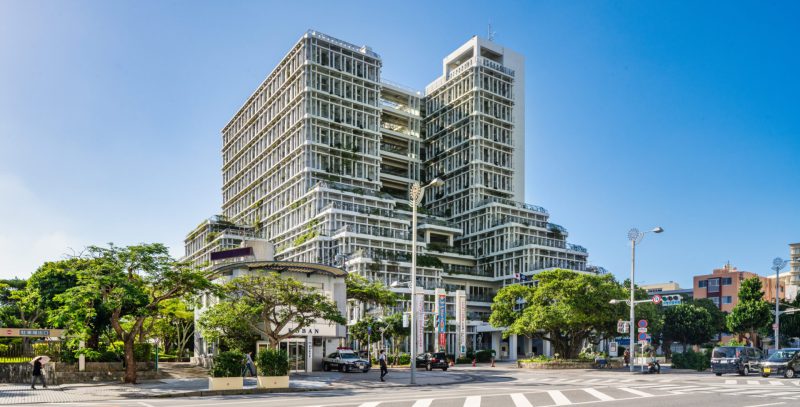
The exterior of the Naha City Government Building is designed to overflow with flowers and greenery, featuring stepped rooftop gardens and green louvers to actively green the entire facade, symbolizing the subtropical garden city of Naha. By placing deep eaves and louvers around the perimeter, the building provides an open indoor space with ample ventilation and natural lighting while considering environmental impact reduction. The green shade visible from the interior aims to offer tranquility to all facility visitors. The floor plan features a simple layout with a centrally located lobby and atrium. The signage plan was developed with input from various visitors to ensure clarity and ease of navigation for citizens. The building employs a seismic isolation structure and is designed to function as a disaster prevention center, ensuring a safe and secure government building.
