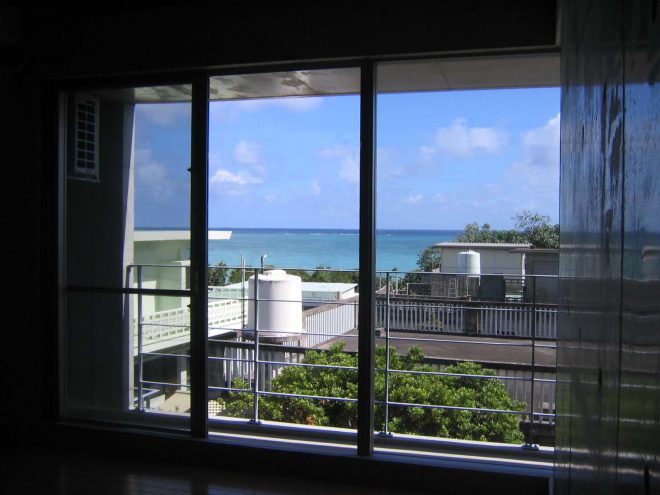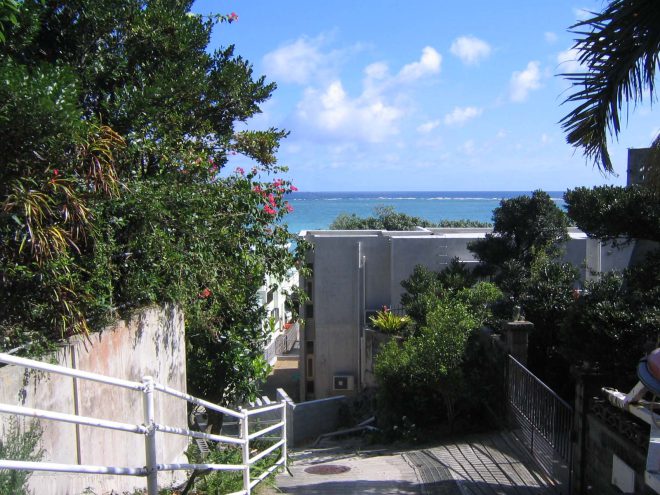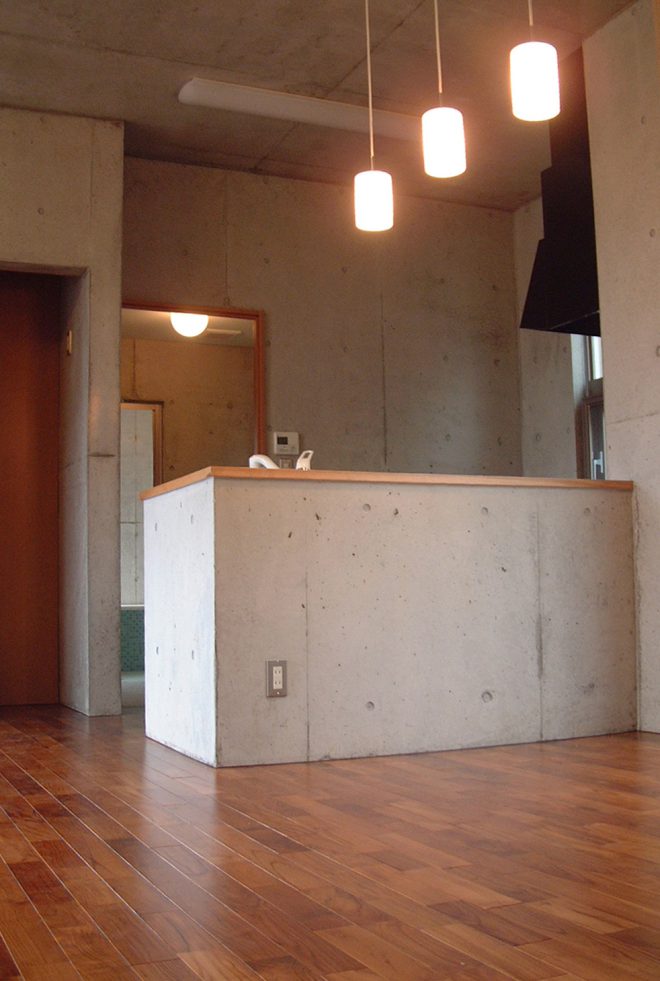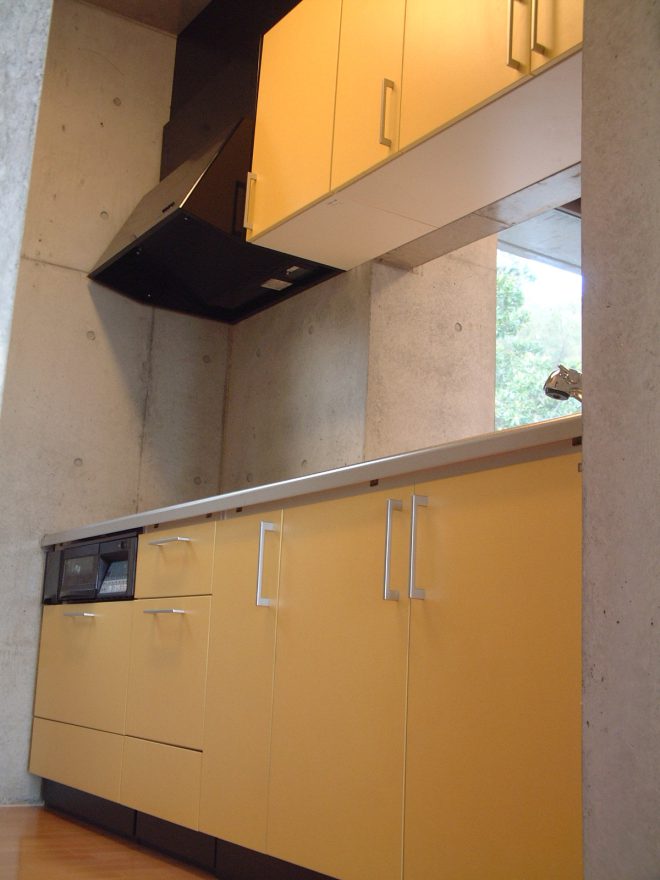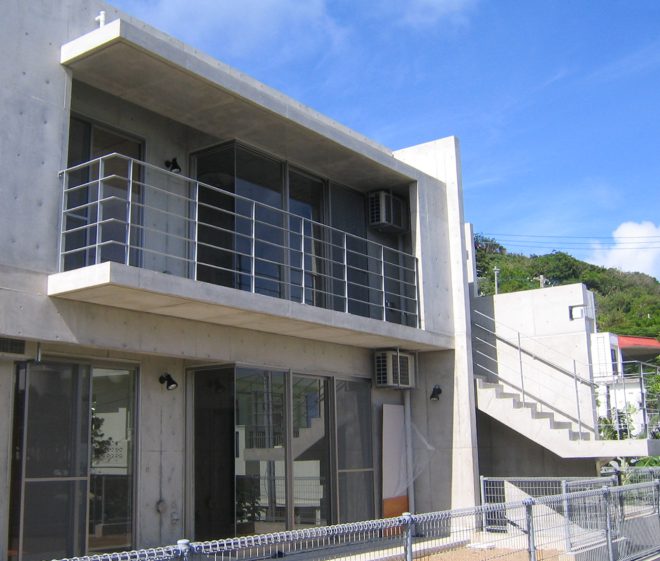Atelier “Hyakuna”
2005 Housing
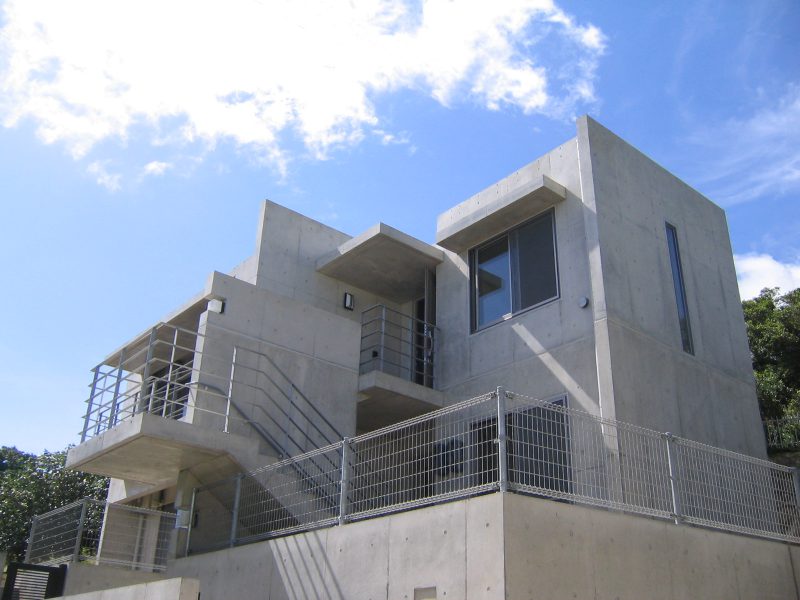
This residence is a two-story multi-family home with a glasswork atelier on the second floor. To take advantage of the sea view, large openings have been provided on the south side. Both the first and second floors have similar layouts, but the finishing materials have been tailored to suit the individual residents. Moreover, the design was kept simple to keep costs low, with the concrete exterior and interior walls and ceilings left exposed.
Family composition: one person + one person.
