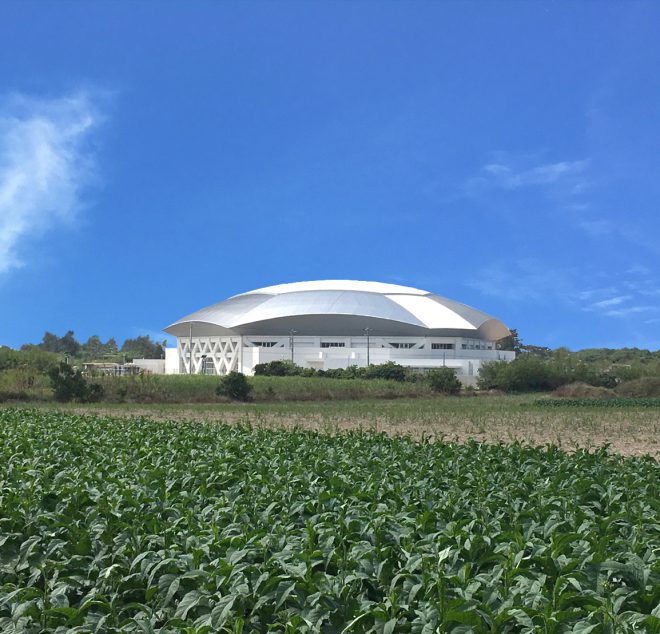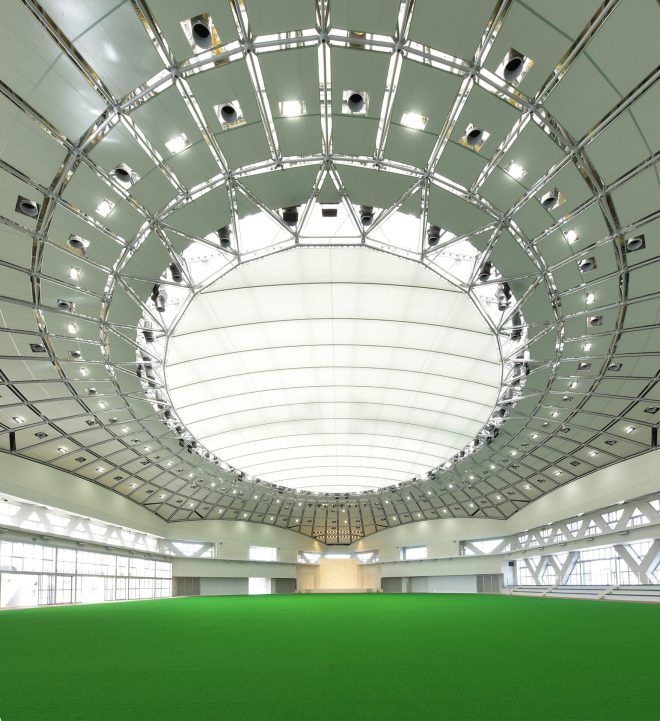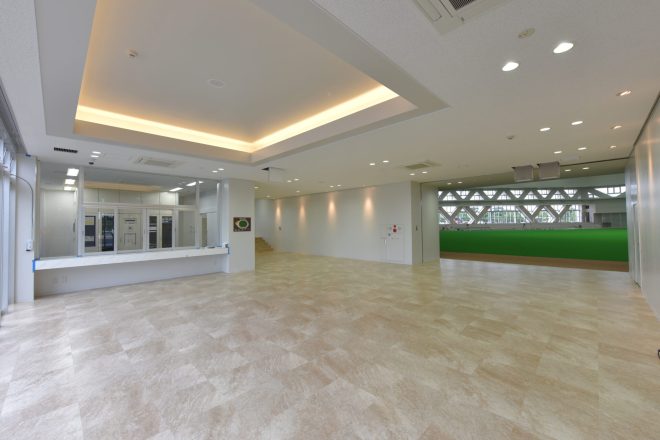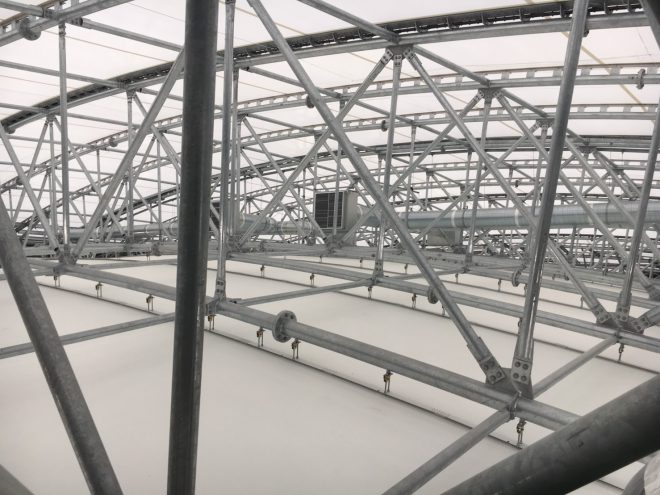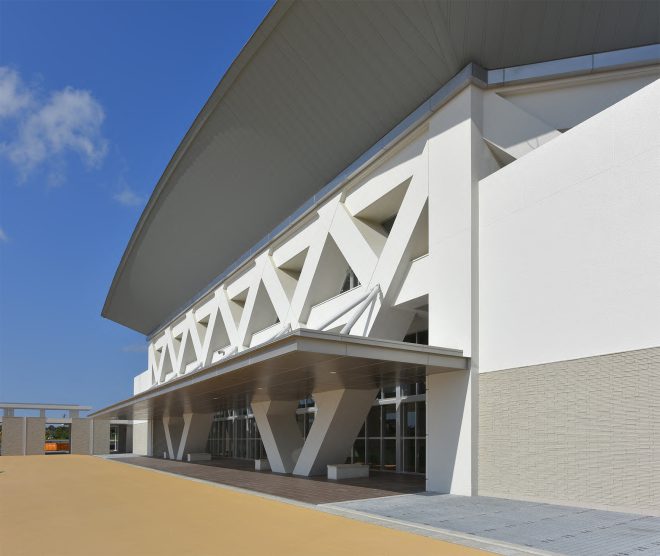JTA Dome Miyakojima
2017 Sports & Health
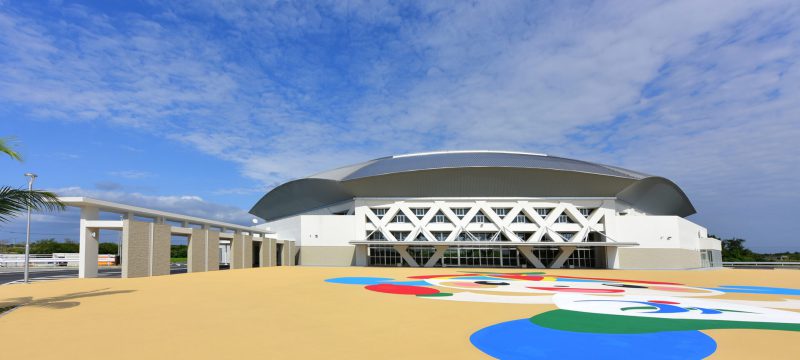
This facility serves as a hub for sports tourism exchange, used by community members for daily activities (such as ground golf and running) and various events (including sports tournaments, industrial festivals, and concerts). It also serves as a temporary evacuation site in the event of a disaster.
The building’s iconic curved deep eaves roof comprises a three-dimensional truss structure, membrane, and stainless steel sheets. To ensure wide openings that allow integrated use of indoor and outdoor spaces and to reduce costs, the columns facing the front plaza are designed as truss-shaped diagonal columns with a consolidated foundation.
Sound-absorbing materials and ceiling membranes were used to enhance acoustic effects inside based on sound simulations to accommodate events like concerts. Additionally, to operate the air conditioning system efficiently, the design allows for switching air vents (on the ceiling and walls) according to the number of users and usage patterns. The facility’s drainage system features an evaporation system in the septic tank to preserve groundwater.
