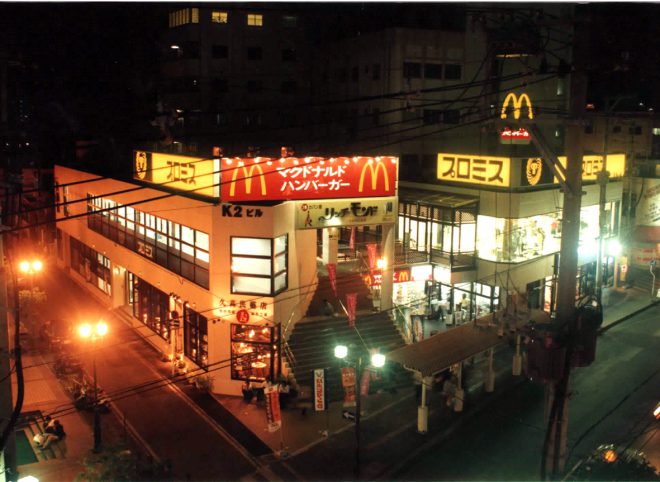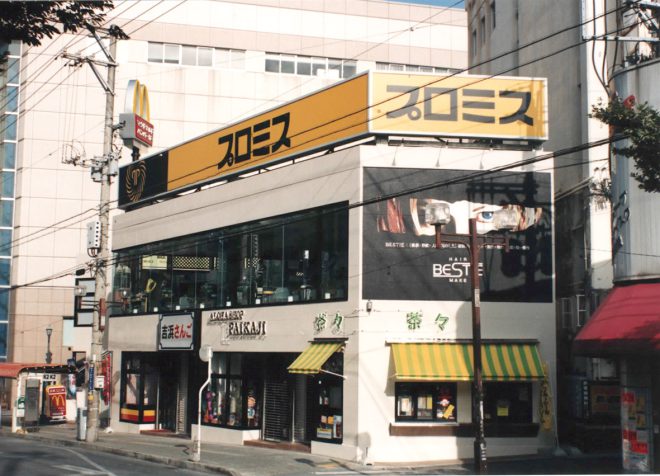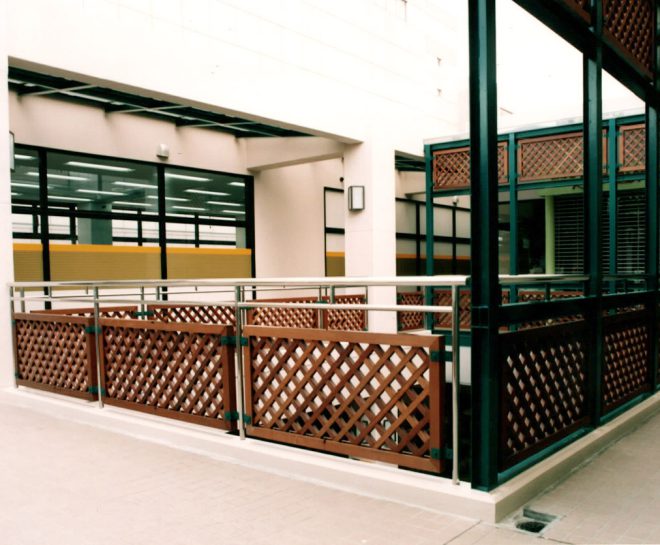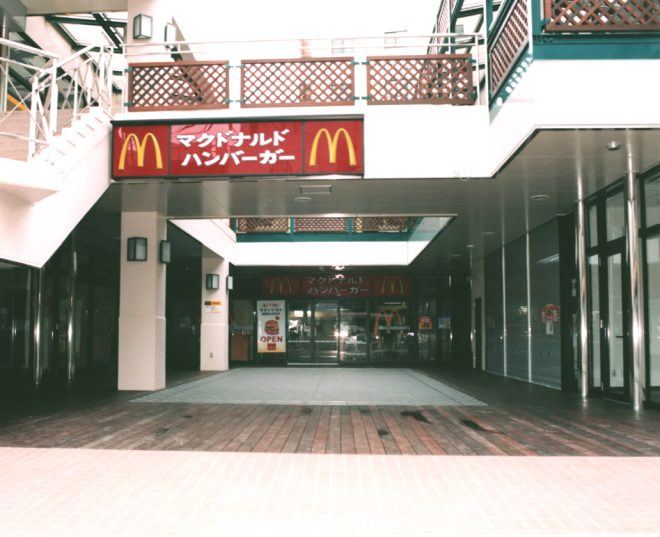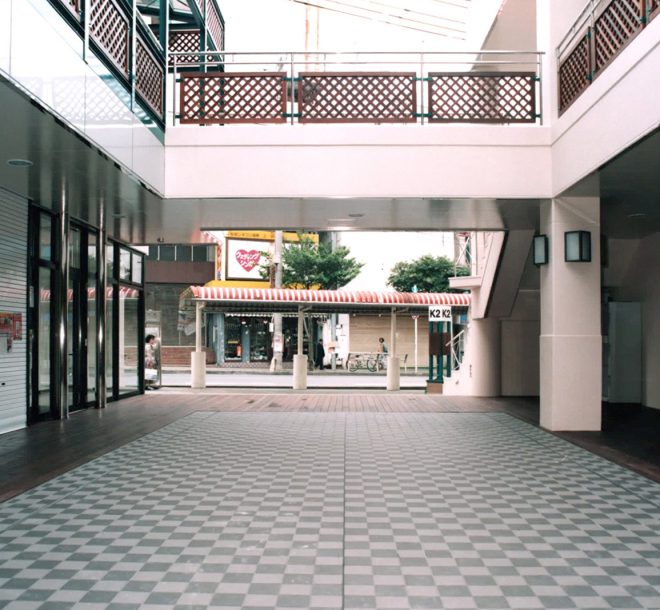K2 Building
1999 Commercial Facilities
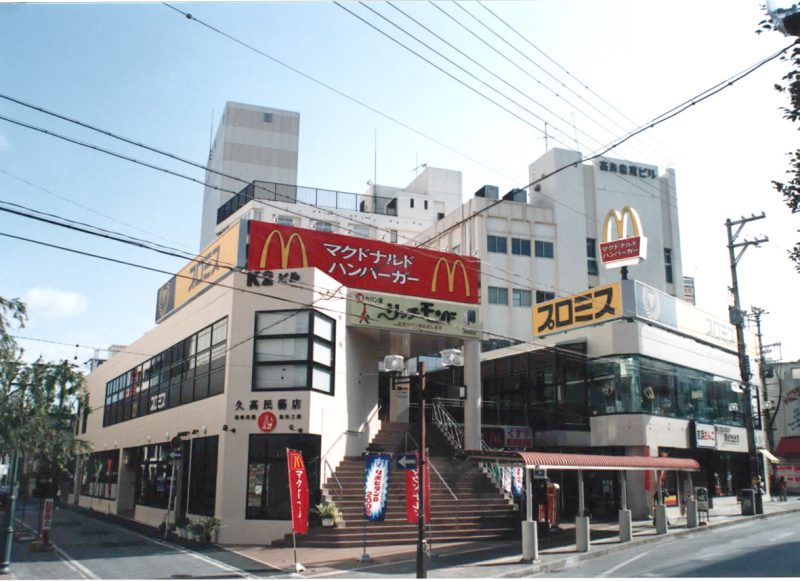
This facility is located in a commercial area facing Naha’s Kokusai-dori and was designed as a multi-purpose store. Considering pedestrians, we planned an easily accessible facility by integrating an open outdoor plaza with the sidewalk to guide people into the facility. Additionally, we created a friendly and welcoming space by using wood for the finishing materials of the floors, stairs, and handrails.
