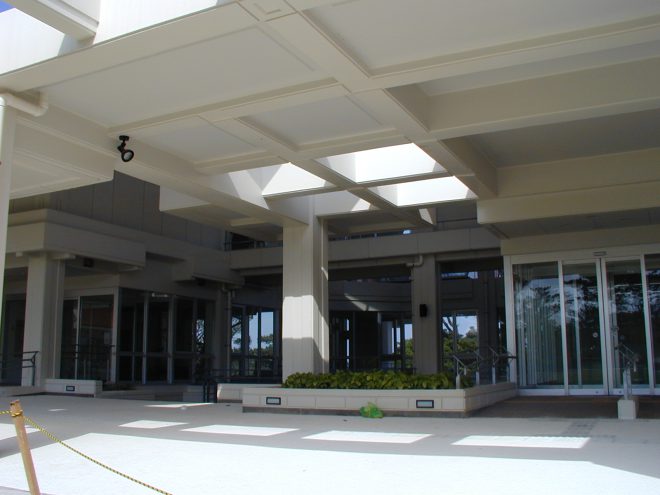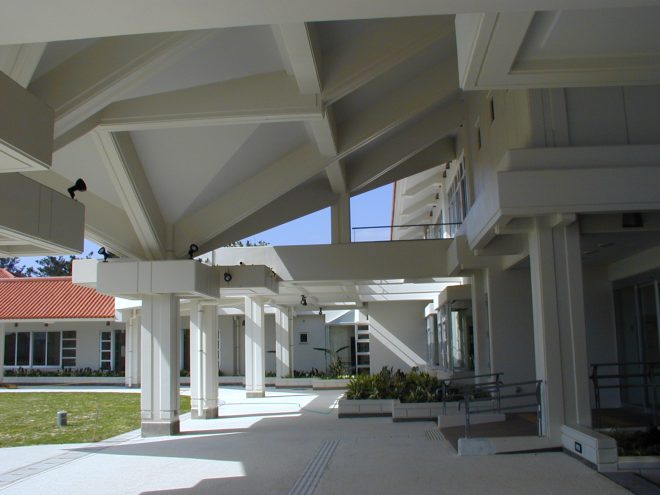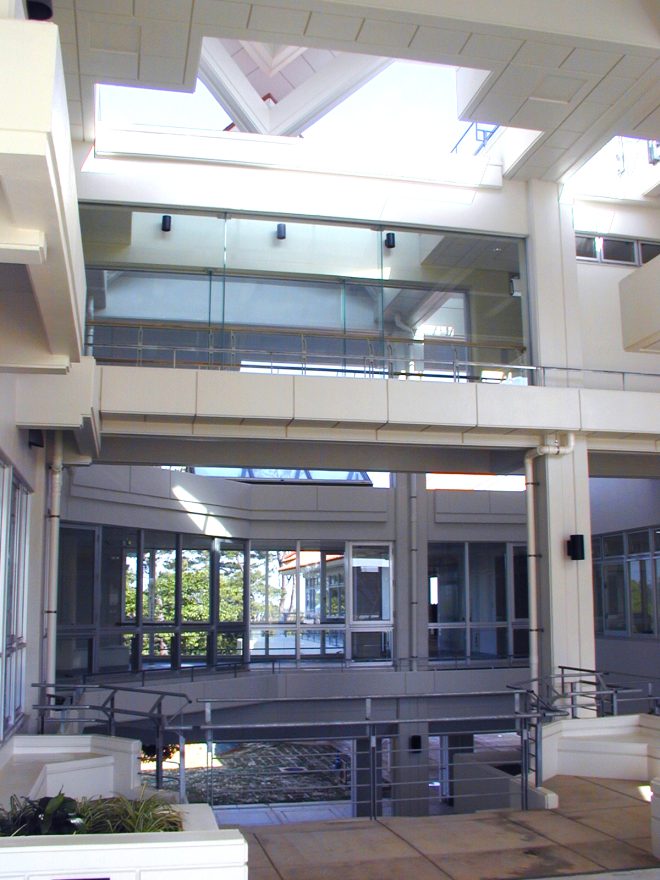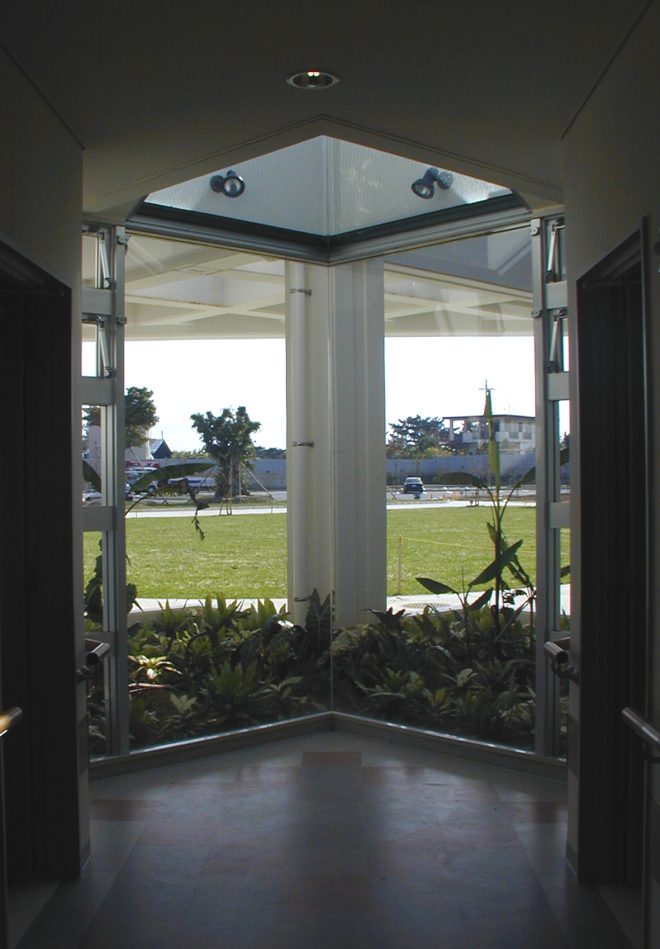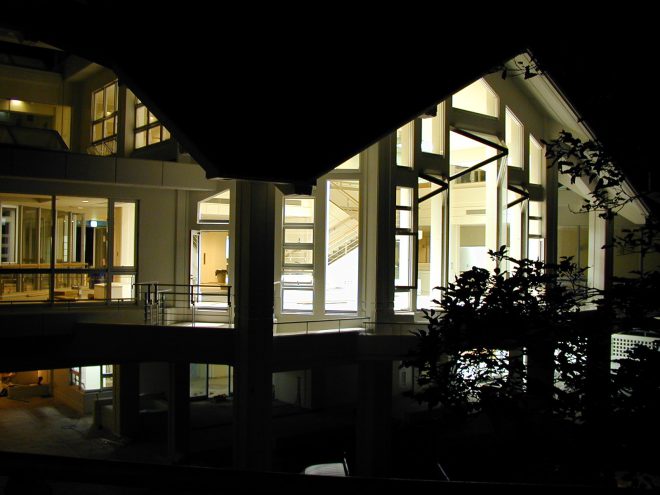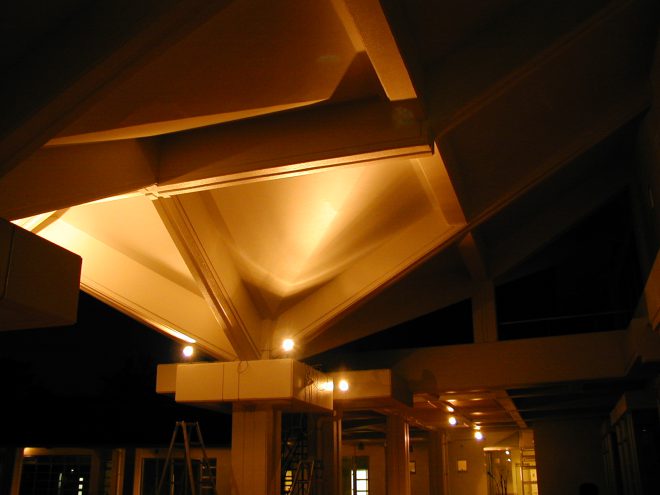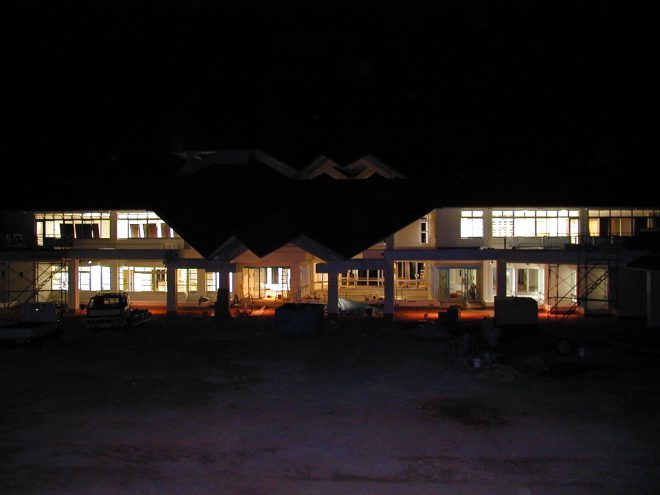Kin Comprehensive Health and Welfare Center
2002 Sports & Health
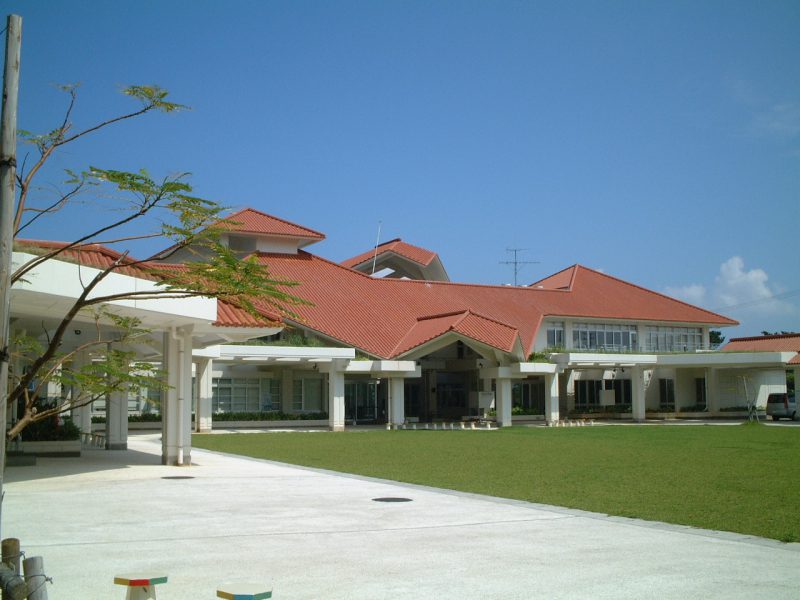
The goal was to create an open facility that is comfortable and familiar for the townspeople of all ages.
Below are the basic policies:
- A transparent building that makes internal activities easy to see and brings the surrounding scenery indoors.
- Creation of shaded spaces using pergolas and pilotis facing the multipurpose plaza and the planned underground park area.
- A low-rise layout that follows the environment and site gradients using tile materials.
- Clear zoning and accessibility features.
