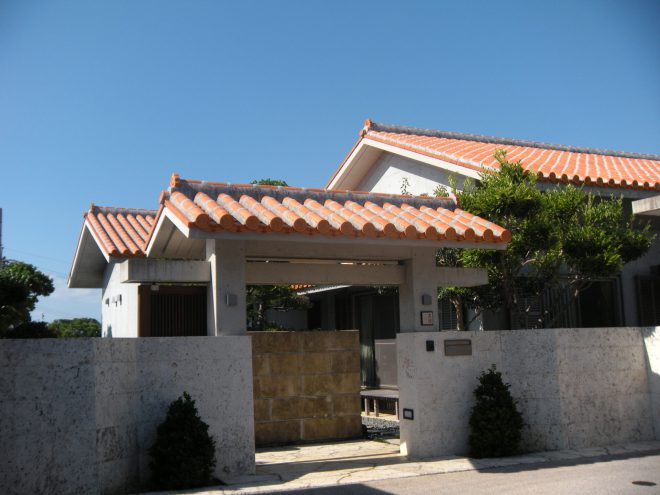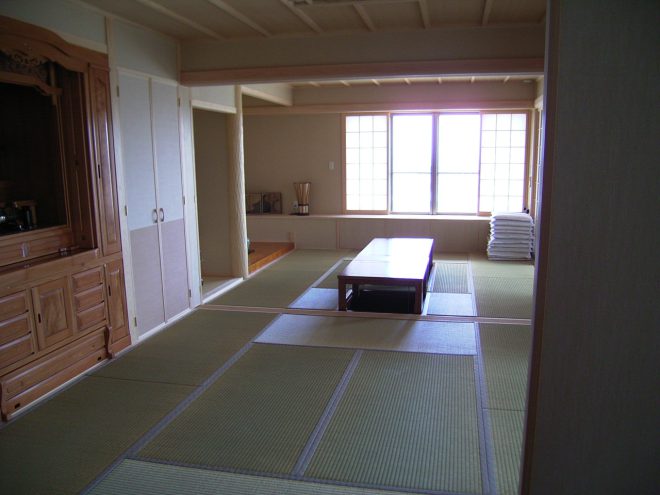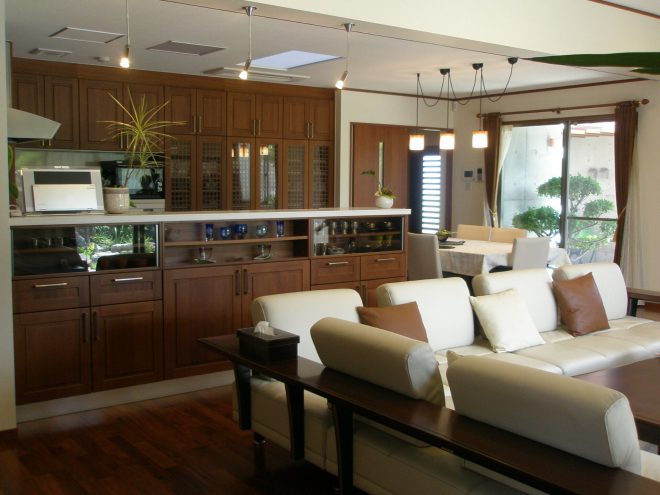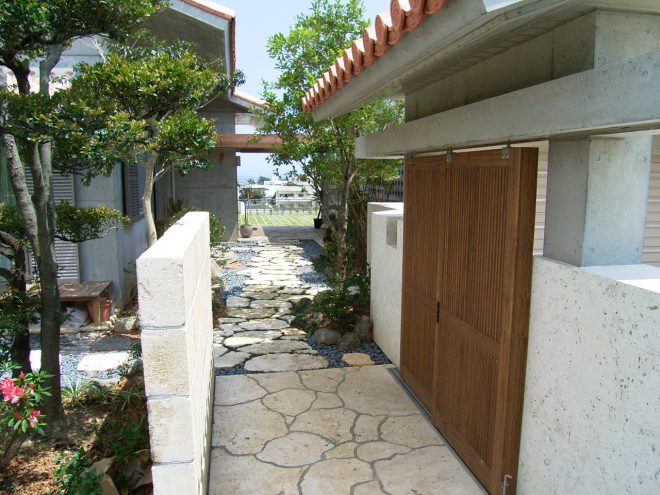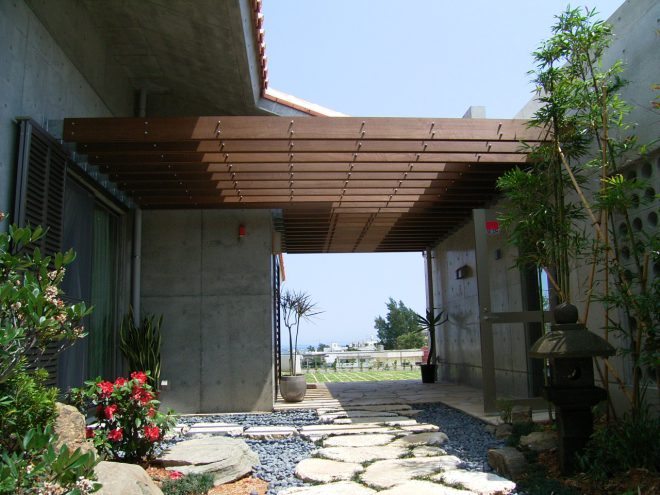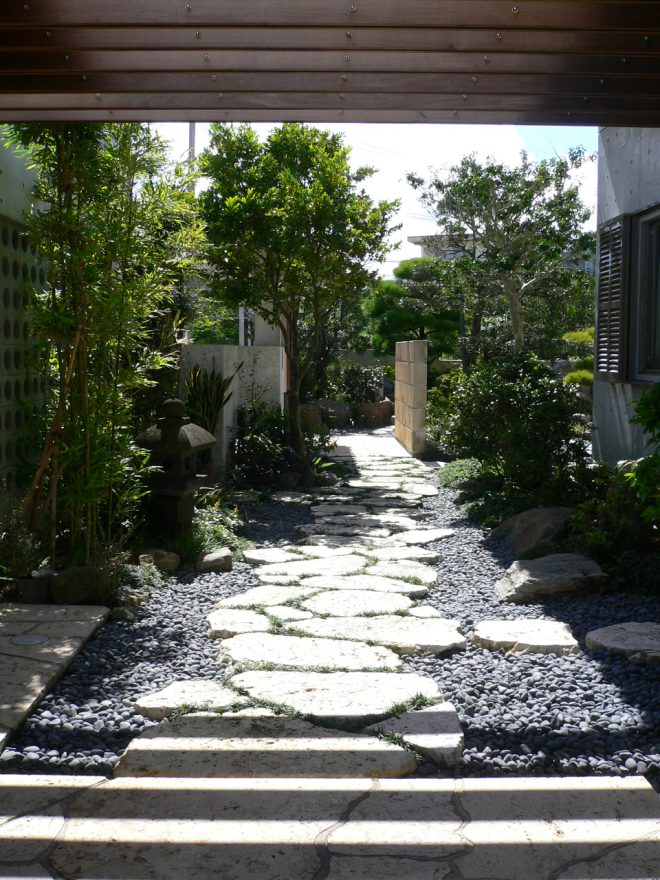N Residence
2007 Housing
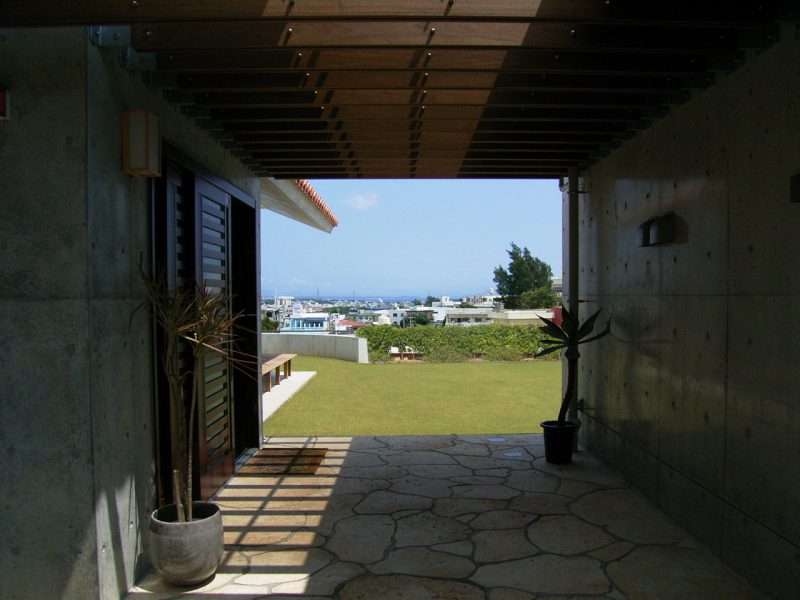
The site is located on an elevated place with a distant view of Kin Bay.
The residence was designed to take advantage of that view while incorporating the layout and feng shui principles of traditional Okinawan homes.
The external space was designed to enhance the garden and view beyond, with an alley-like access and an entrance shaded by wooden louvers.
The interior space combines traditional elements, such as adjoining tatami rooms and a veranda, with a modern open-plan living, dining, and kitchen area. Each room is oriented towards the garden to create an open and spacious living environment. The design includes features such as deep eaves to reduce direct sunlight on the exterior walls, water recycling, solar panels for electricity generation, heat storage, and forced ventilation under the floor to reduce air conditioning load, all for an environmentally conscious home.
