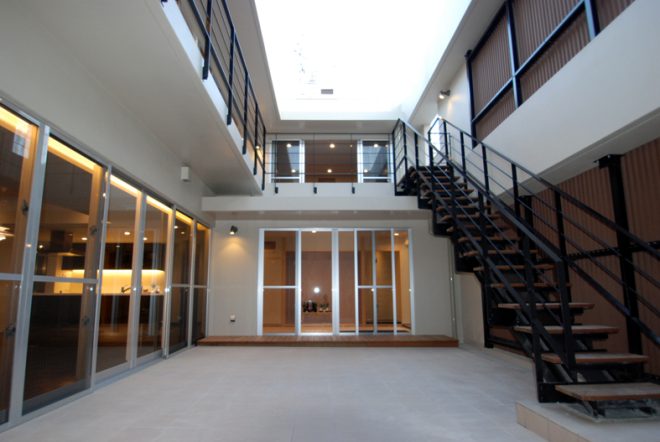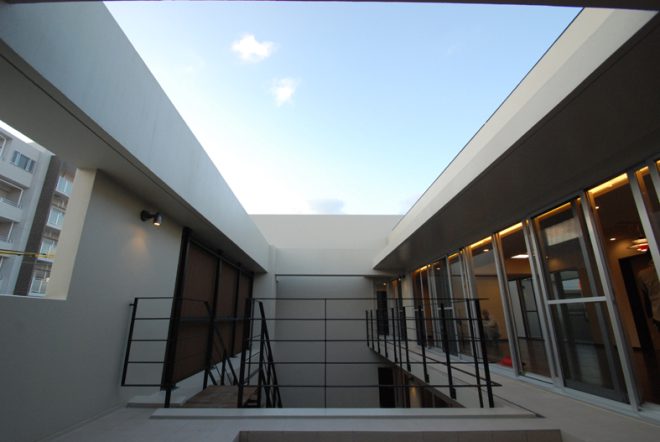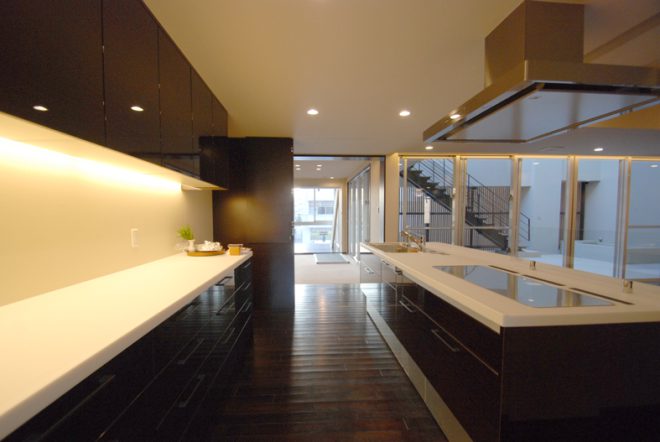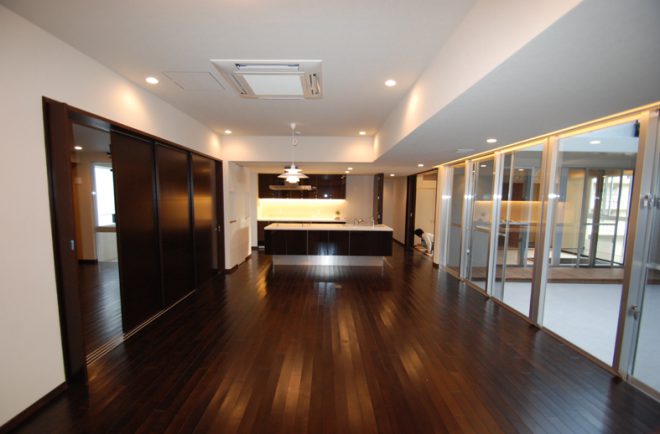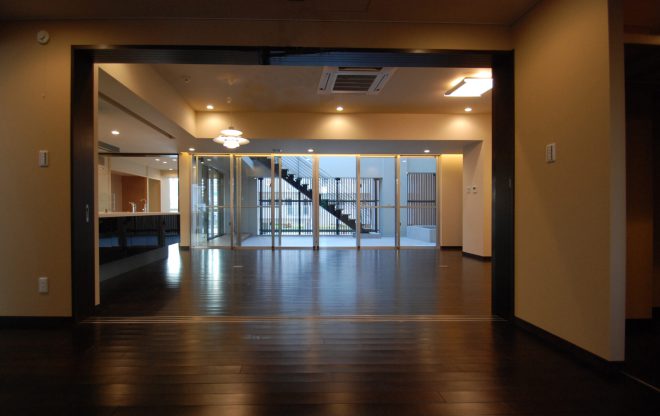New City Center Two-Generational Residence
2011 Housing
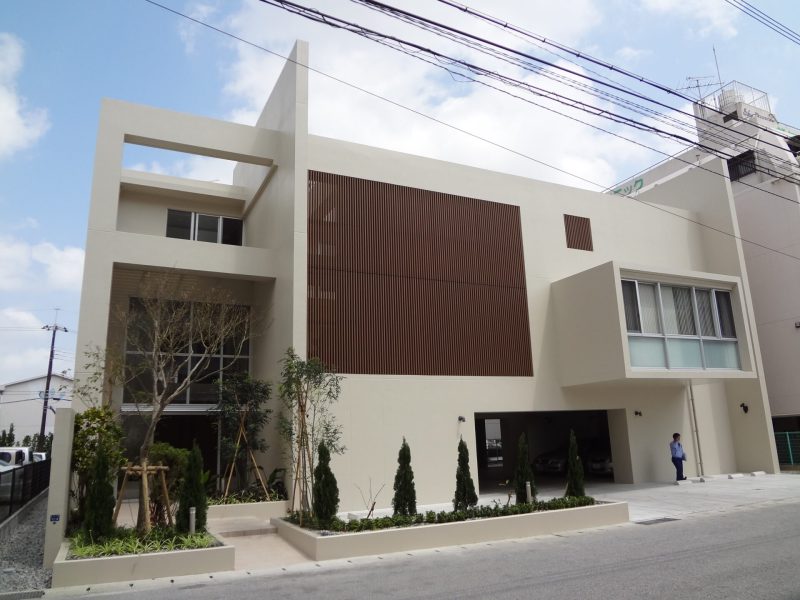
This is a two-generational residence located in a residential area of Naha City. Surrounded by apartments and condominiums, the critical design challenge was balancing privacy with a sense of openness.
The first floor features parking and an entrance hall equipped with a home elevator and security system. The second floor houses the younger couple, while the third floor accommodates the parents. A spacious courtyard connects the two households on the second and third floors, with louvered walls providing ventilation while maintaining privacy from the outside. The roof is insulated with heat-reflective paint to reduce heat, and solar panels and LED lighting are installed to conserve energy and lower utility costs.
Inside, the layout connects the living room, dining area, and kitchen to the courtyard through open sashes, creating a continuous and unified space.
