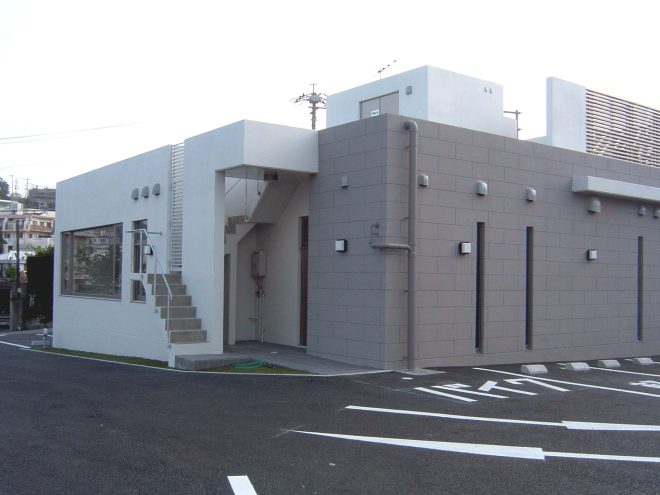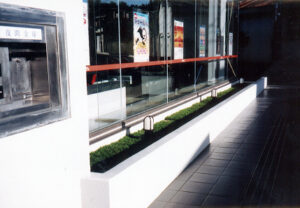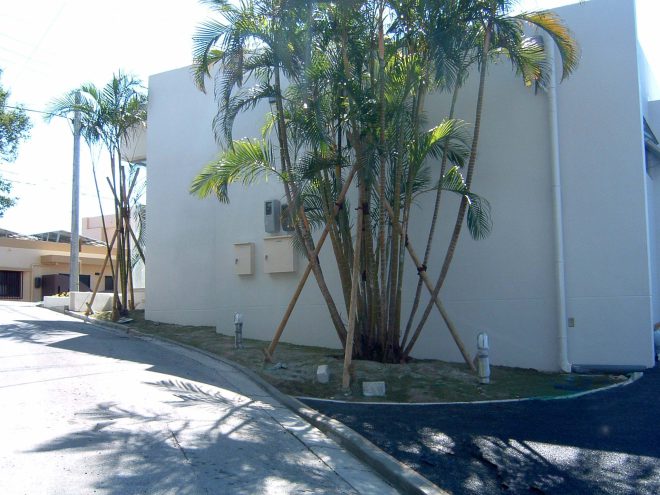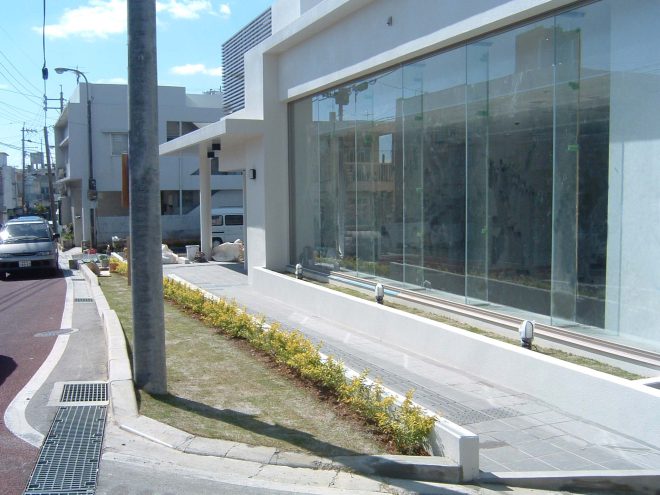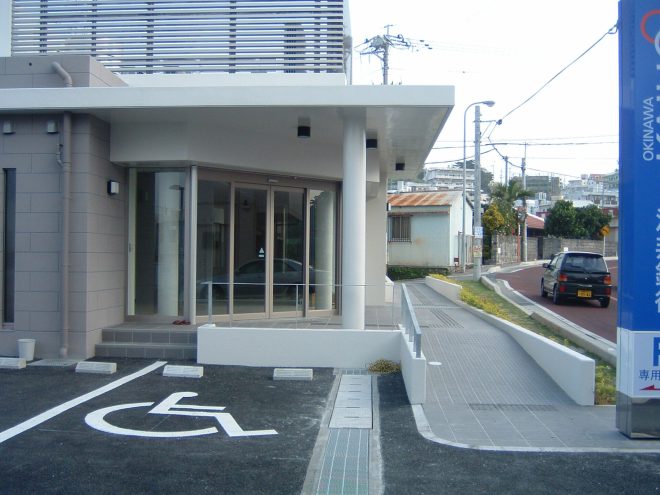Okinawa Kaiho Bank Chatan Branch
2004 Government Buildings & Offices
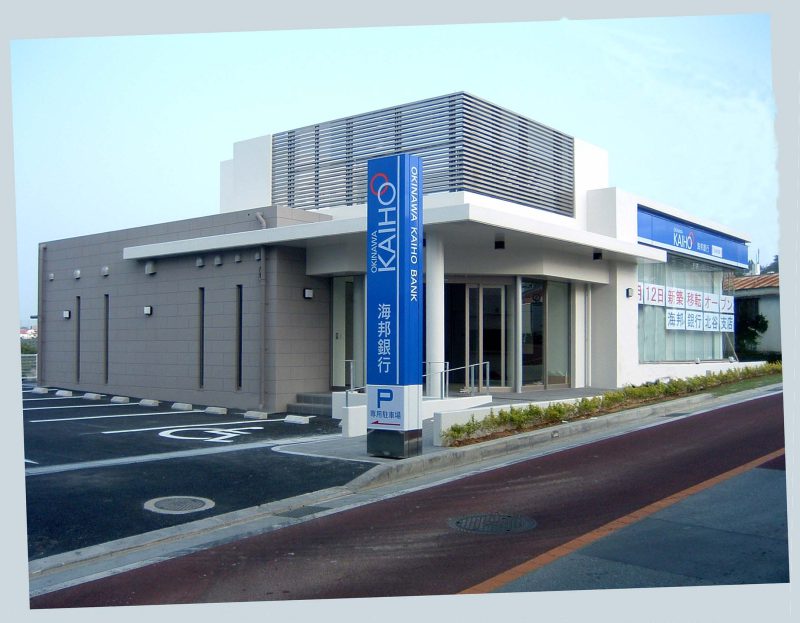
The area surrounding the construction site is crowded with residential buildings and faced with heavy traffic on the main road. As such, the building is set back from the road, with a planted buffer between the road and the sidewalk, ensuring a safe passage for staff, visitors, and pedestrians. The first floor houses the bank, while the second floor is dedicated to mechanical rooms. Despite its small scale, the layout is designed to streamline the circulation of visitors and staff. The building is positioned at the front, with the parking lot in the back, allowing access to the facility from the main and rear roads. Architecturally, the building was designed to be open and approachable, fostering a sense of familiarity and friendliness with the local community.
