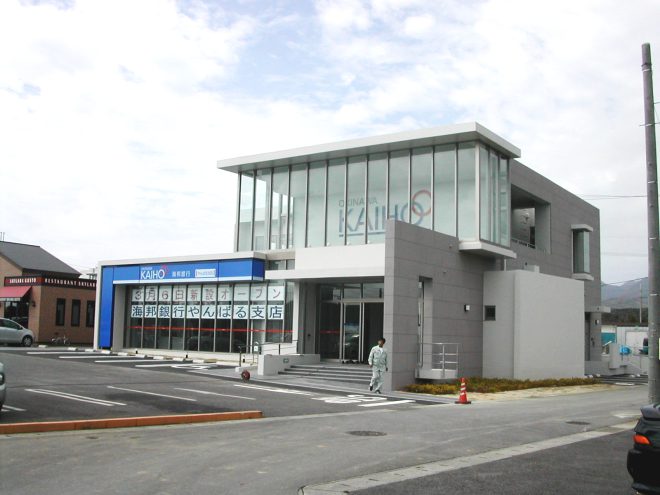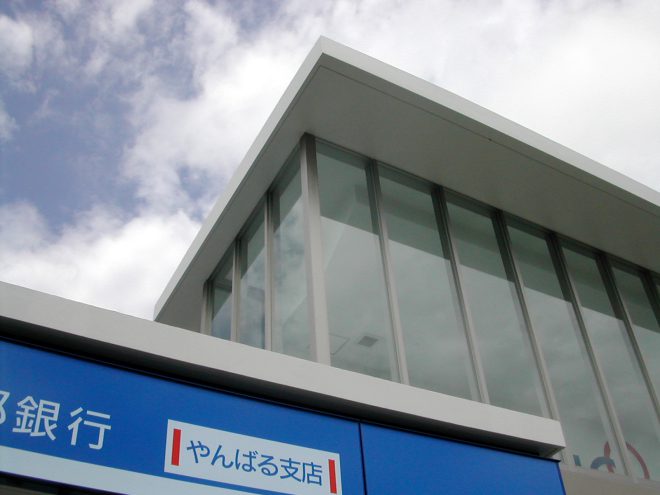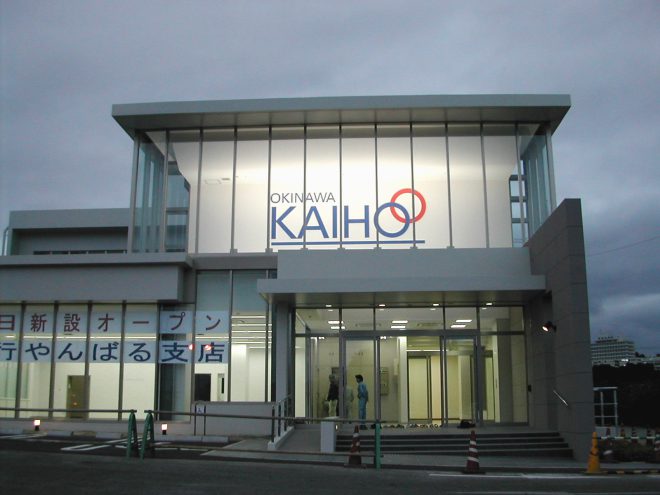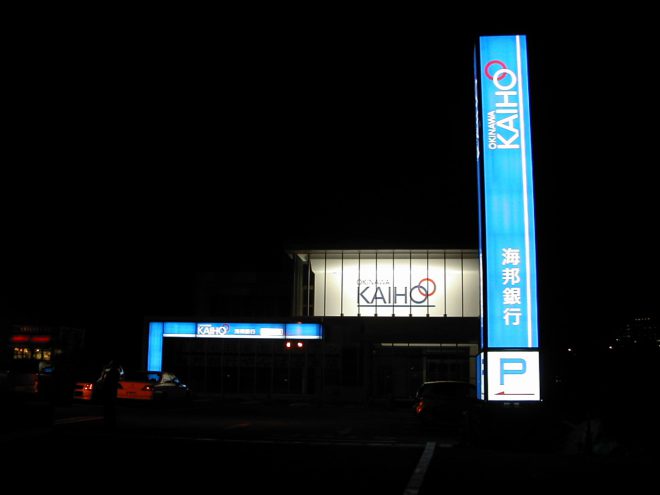Okinawa Kaiho Bank Yanbaru Branch
2006 Government Buildings & Offices
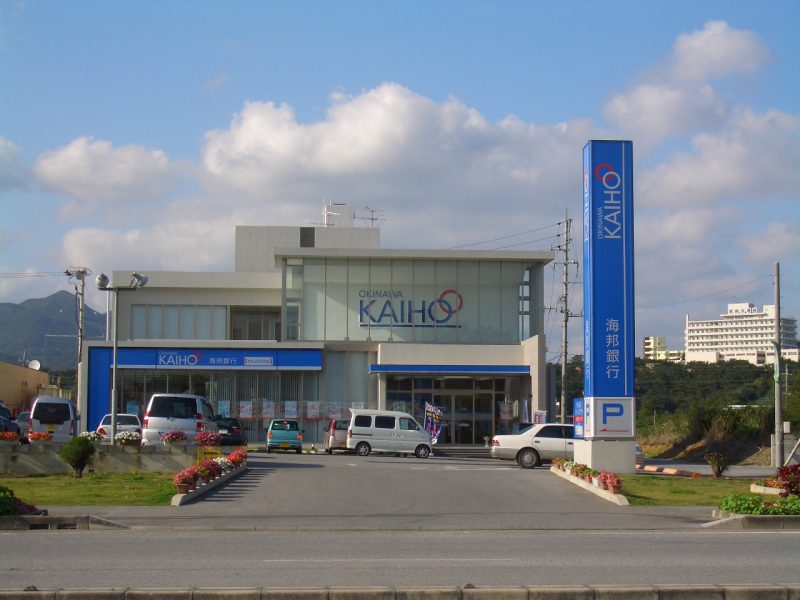
This building houses a bank branch with an attached loan center. The site faces a busy national highway intersection and is designated as a district planning area. Given that it is a new branch located in an area expected to develop in the future, the design was intended to make the bank’s presence prominent.
The entrance hall features an open two-story atrium, with the upper wall serving as the storefront sign. The design carefully considers dimensions, sash layout, and lighting to ensure that the sign is effectively highlighted within the glass-covered atrium space.
