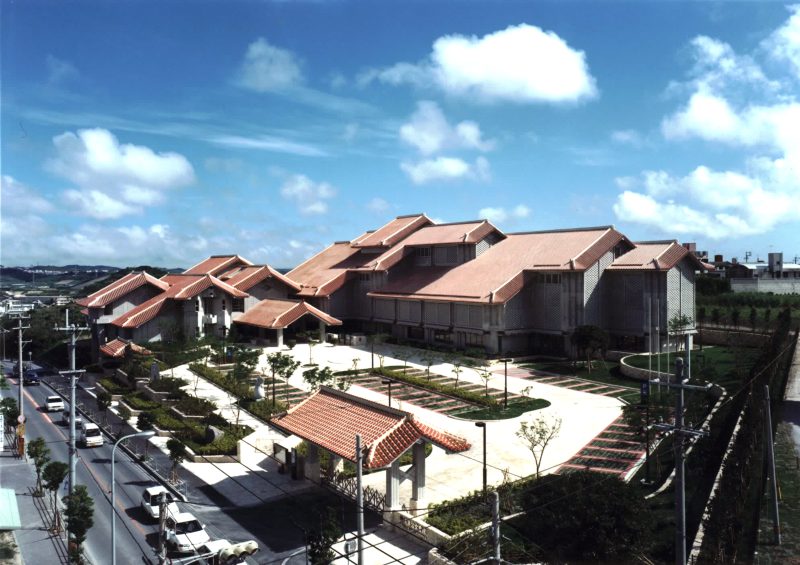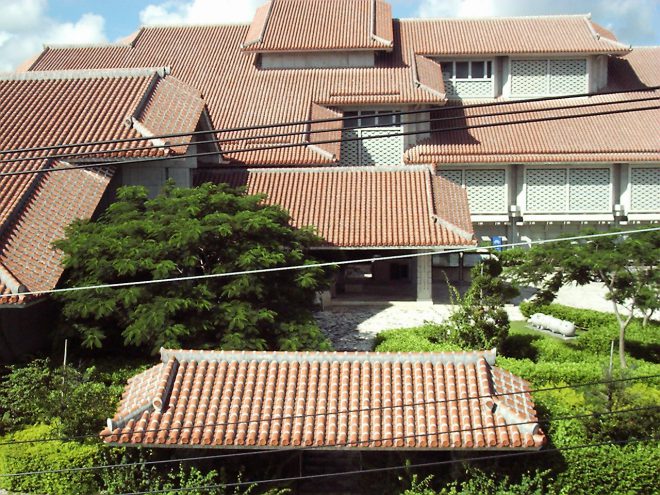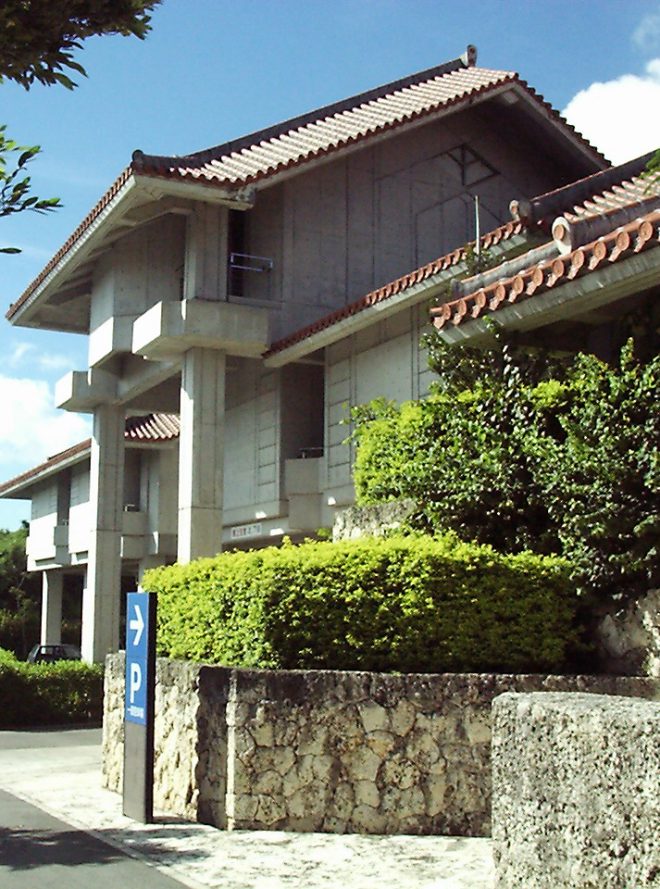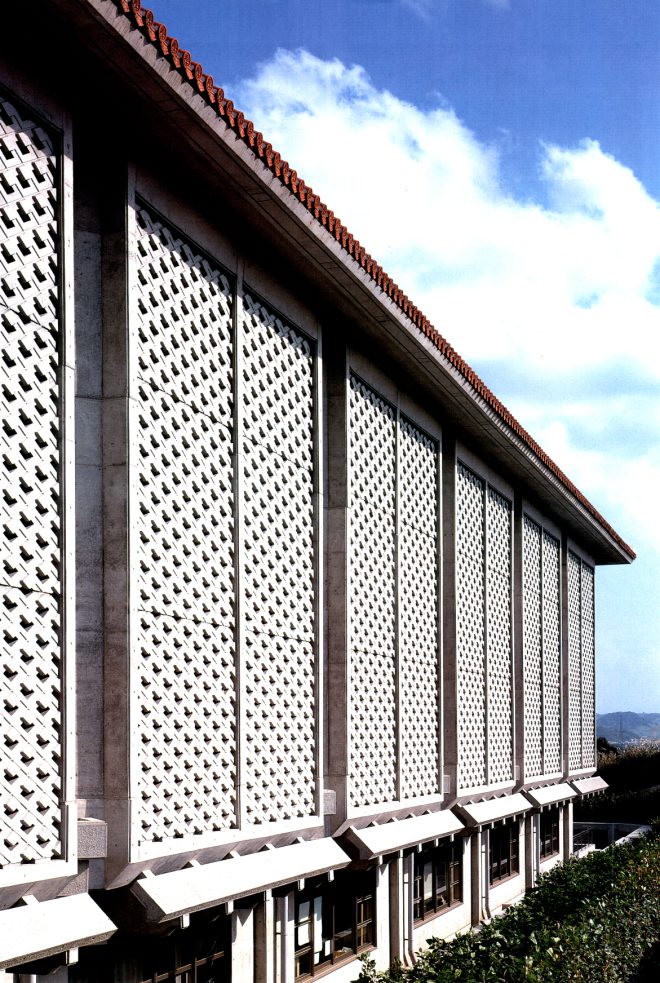Okinawa Prefectural Archives
1995 Cultural & Educational Facilities

When designing the Okinawa Prefectural Archives in the subtropical region of Okinawa, we drew inspiration from the traditional Okinawan elevated granaries used by ancient Okinawans to store harvested grains. We placed the storage vaults above ground to control humidity and rainwater. Additionally, we aimed to create a building suited to the local climate by incorporating features like louvers and red roof tiles for ventilation to provide heat insulation. We integrated the concept of “amahaji,” the semi-open space found in old Okinawan houses, into the intermediate areas of the building (referred to as “asagi” terrace). This allowed us to clearly define the spatial layout between the exhibition and reading areas (open) and the storage and preservation areas (closed).


