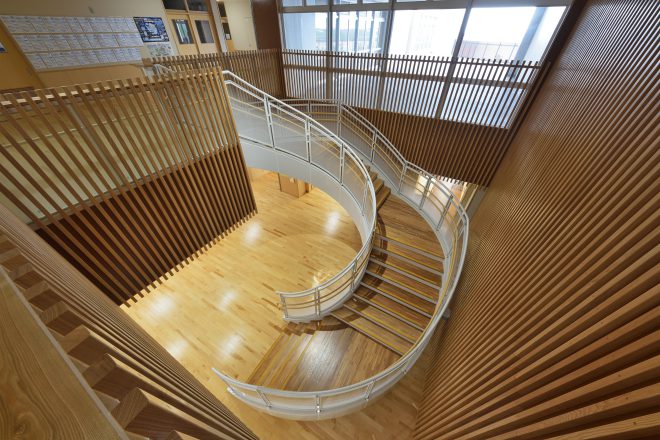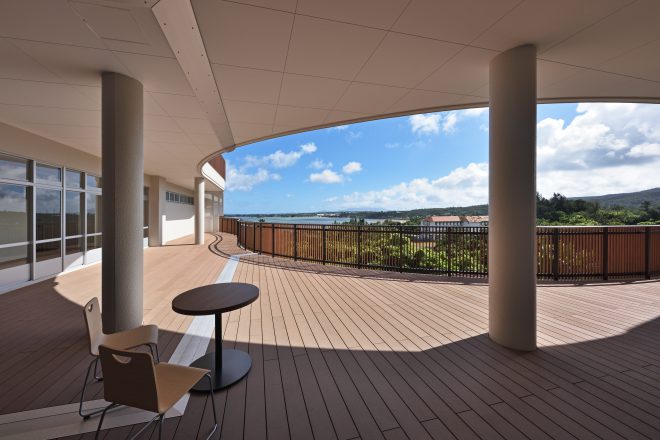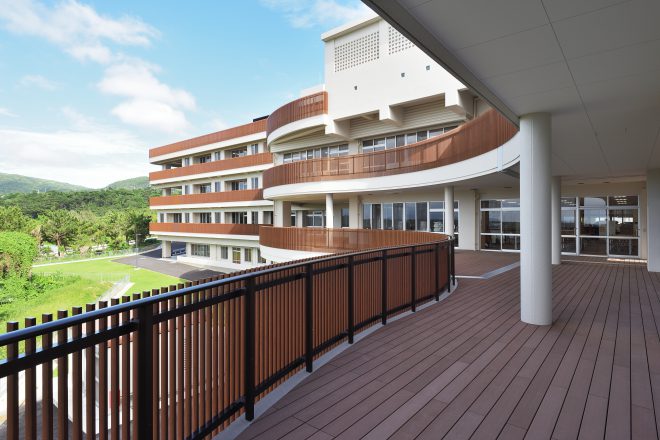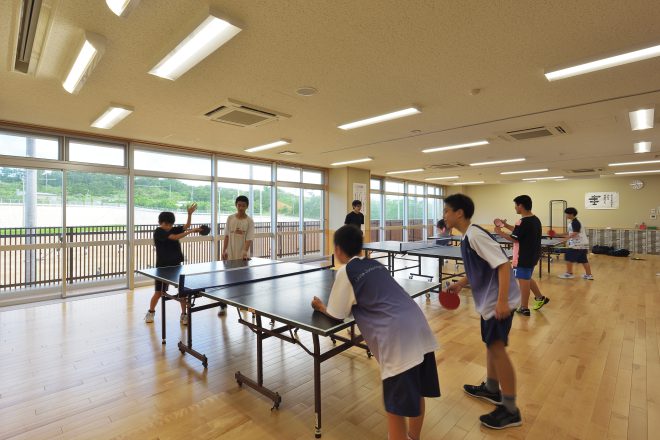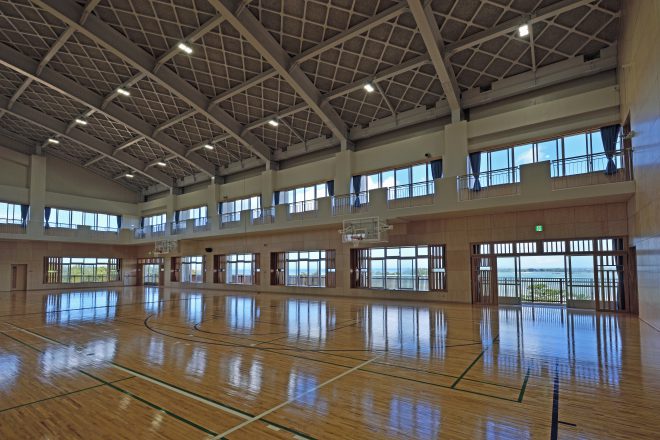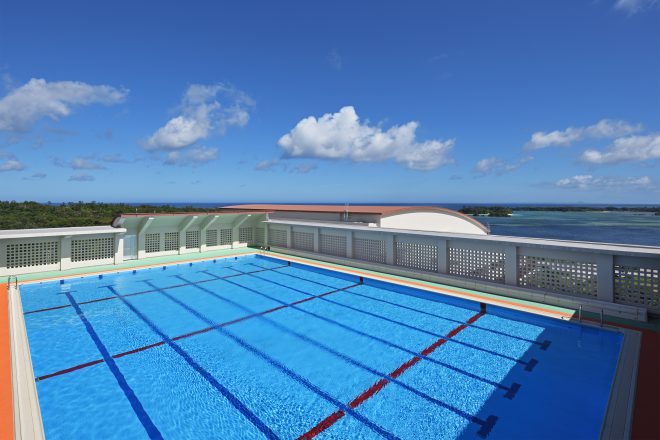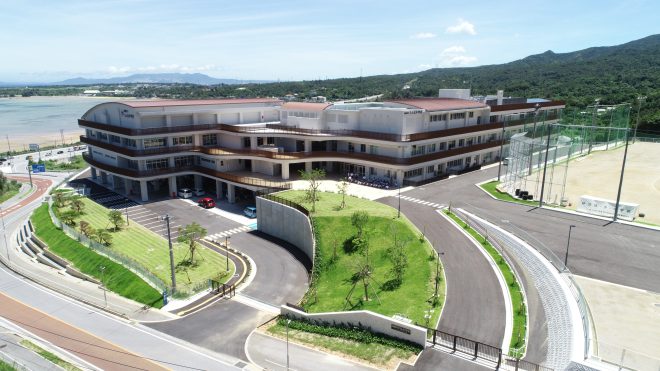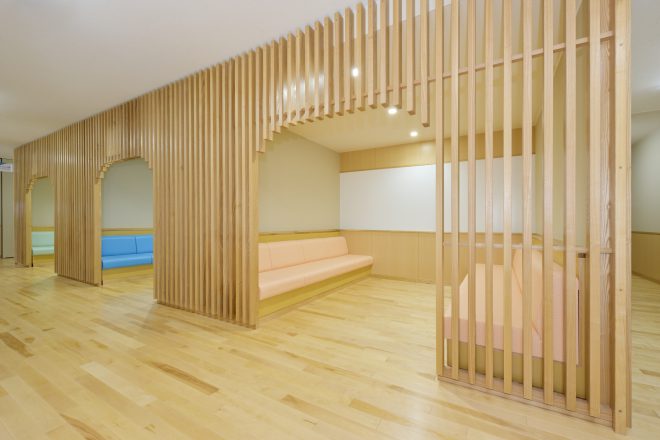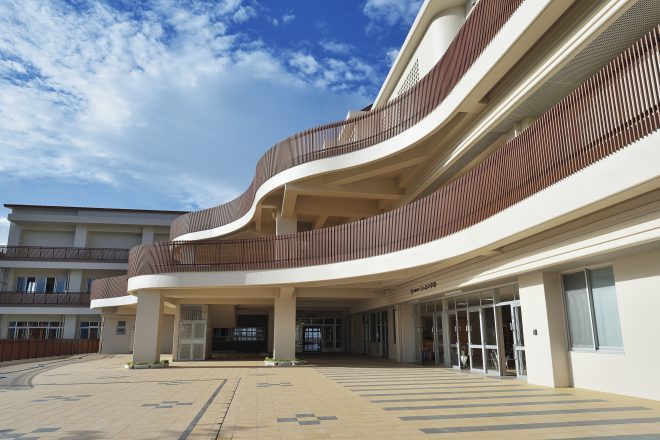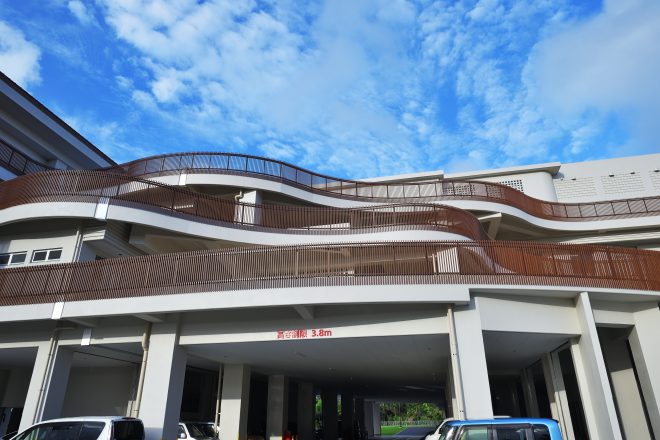Onna Village Unna Junior High School (School Building and Pool Building / Indoor Gymnasium Building)
2020 Cultural & Educational Facilities
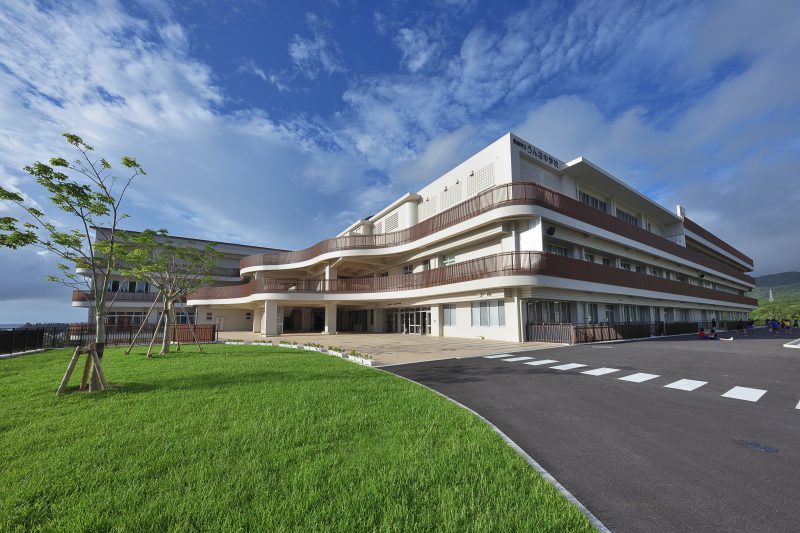
Before the school merger, there were five small schools scattered across the village, spanning a wide area. These schools faced several challenges, including an insufficient number of students to support desired extracurricular activities, difficulty allocating specialized teachers, and the aging of some of the facilities. The desires of the board of education and school stakeholders to create a safe and easy-to-maintain facility in typhoon-prone Okinawa, to provide a place where students can learn and interact comfortably, and to value the diversity of students were all reflected in the design. The goal was to create a school that nurtures students’ desire to learn and attend. Regular classrooms were provided with multipurpose spaces on the north side to allow natural lighting inside, creating an environment where students could study while indulging in the beauty of the blue sea. The gymnasium was designed to provide a ventilated arena with open views. The open deck terrace adjacent to the learning lounge serves as a “resting place” for students, as well as a “learning space” where they can relish the natural surroundings of Onna Village, blending education with the abundant natural environment.
