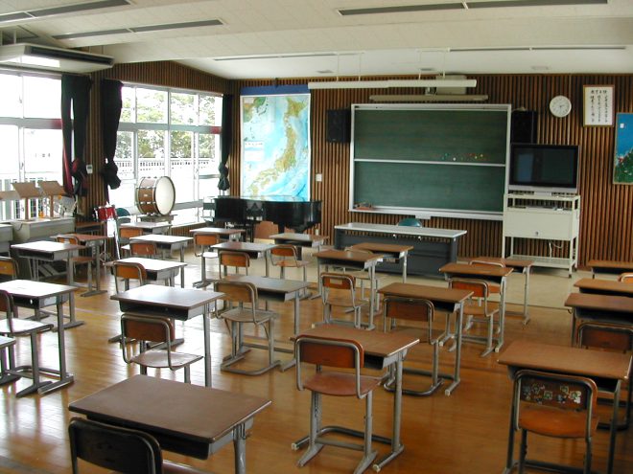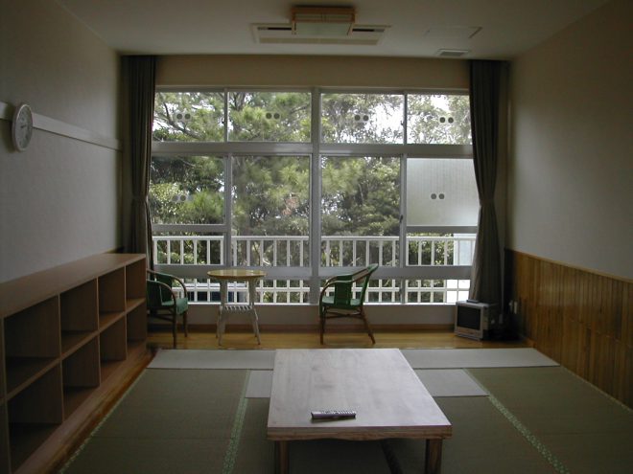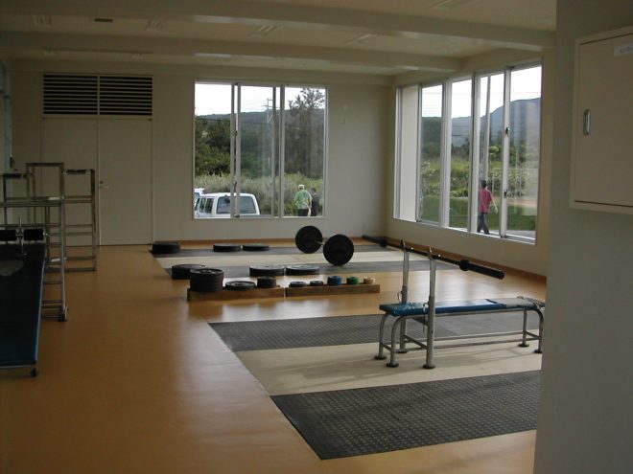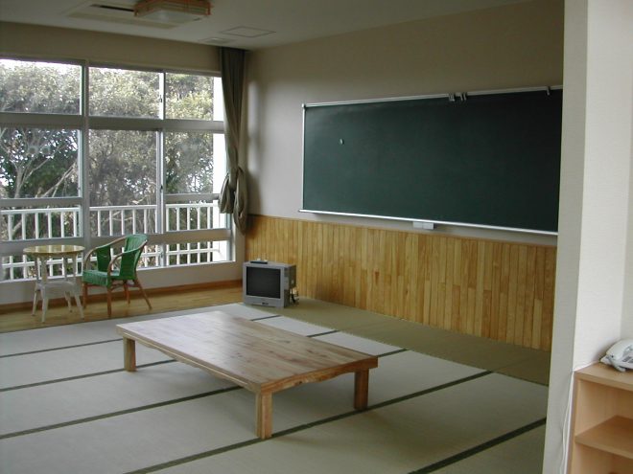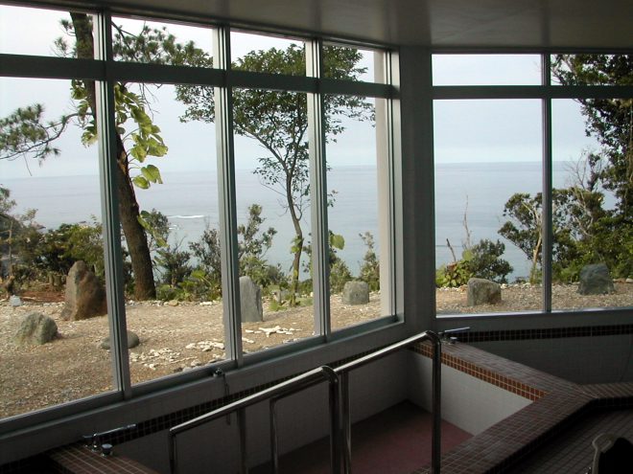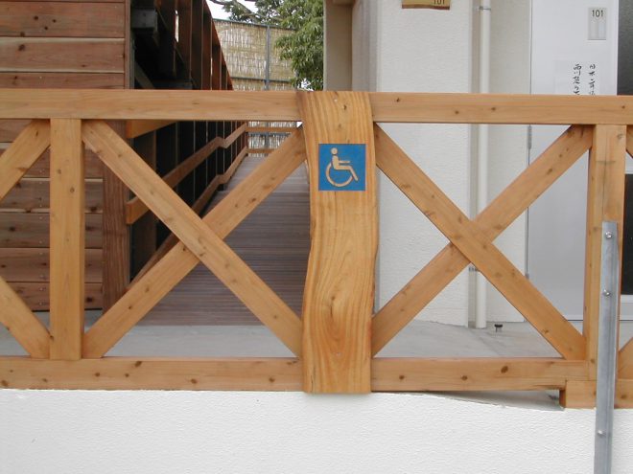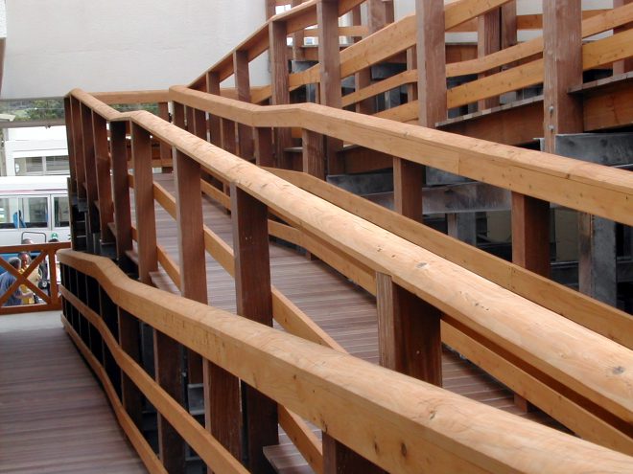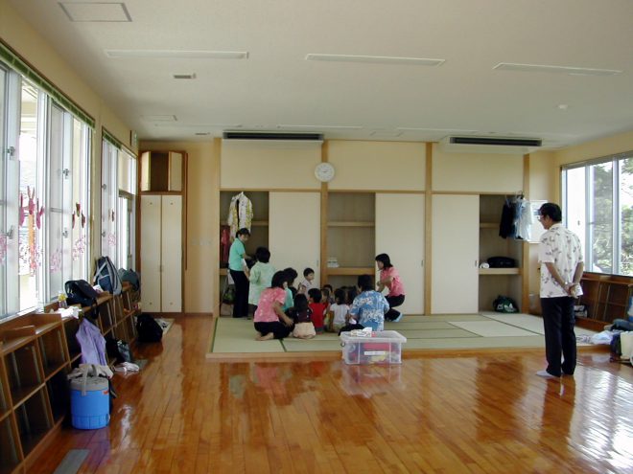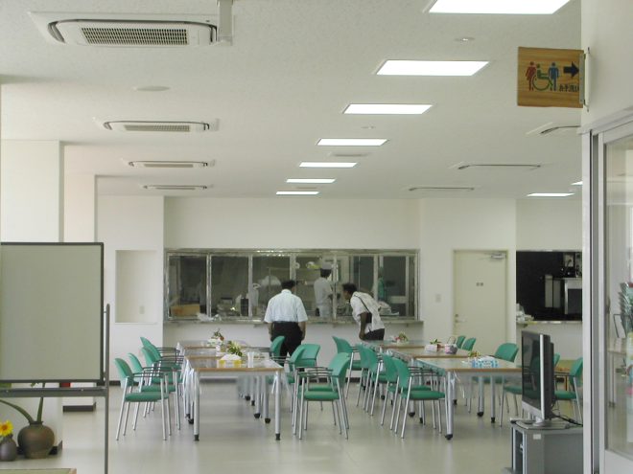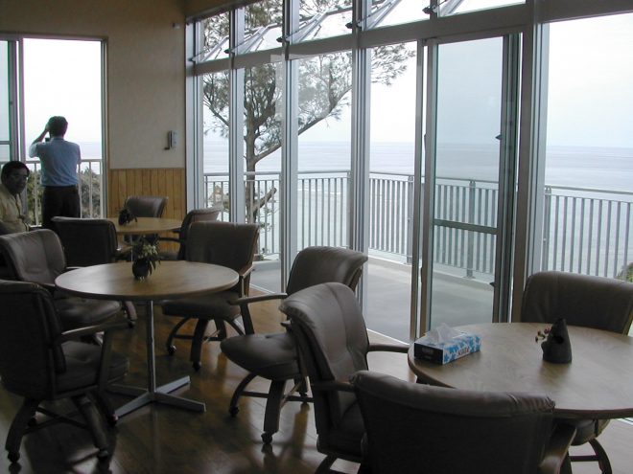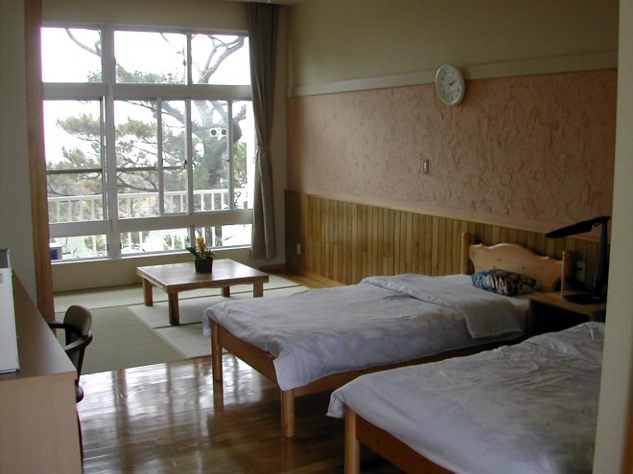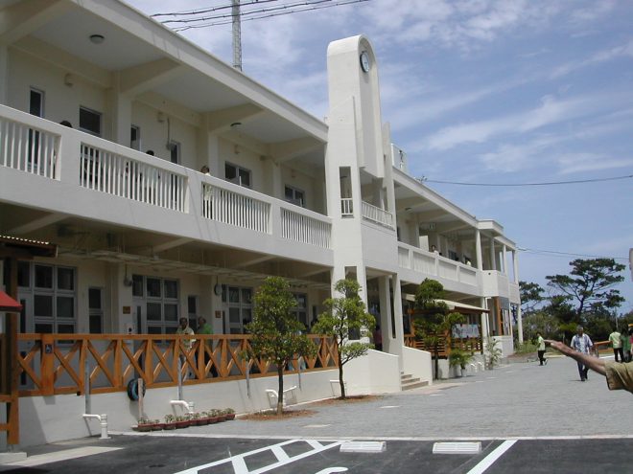Sosu Asahi no Oka (Renovation)
2006 Cultural & Educational Facilities
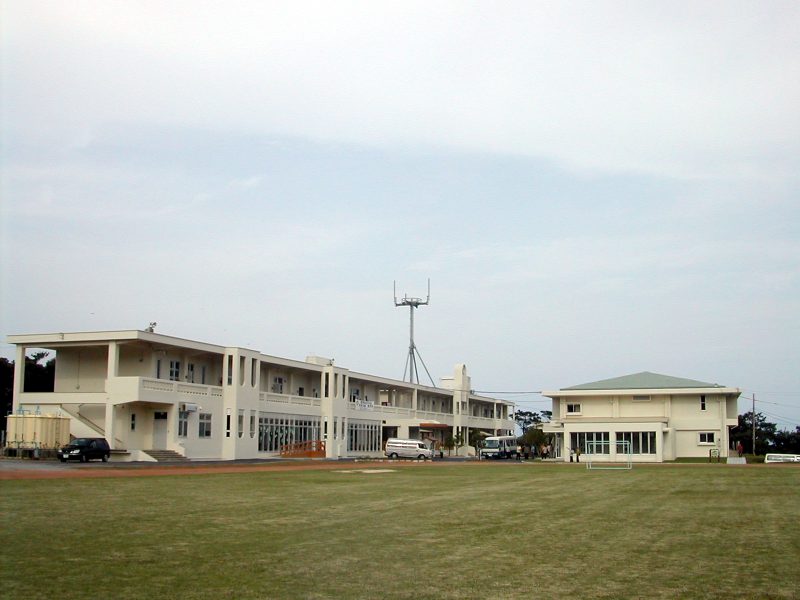
Sosu Asahi no Oka is a renovated facility that transformed a closed school into a multi-purpose complex consisting of a day service center, livelihood support house, nursery, accommodation facilities, and a gymnasium. A school with over 100 years of tradition has been closed and reborn as a facility aimed at enhancing and revitalizing community welfare. We felt it was important to create a facility that meets the required functions while preserving the memories and legacy of the school.
The old school overlooks the vast Pacific Ocean to the north and the ridgeline of Yanbaru to the south. The two-story school building has a gymnasium and a sports ground on its southern side. The school building’s interior and some of the fittings were renovated, and the exterior walls were repainted. The gymnasium’s exterior walls and roof were also repainted. Considering the needs of the elderly, the first floor of the school building was converted into welfare-related facilities, and the second floor, which offers a great view, was repurposed into accommodation facilities. The music room and home economics classroom retained their piano, blackboards, and cooking stations and were repurposed as training and cooking rooms. We also focused our efforts on preserving the distinctive features of the school building’s exterior to maintain the nostalgic essence of the school.
