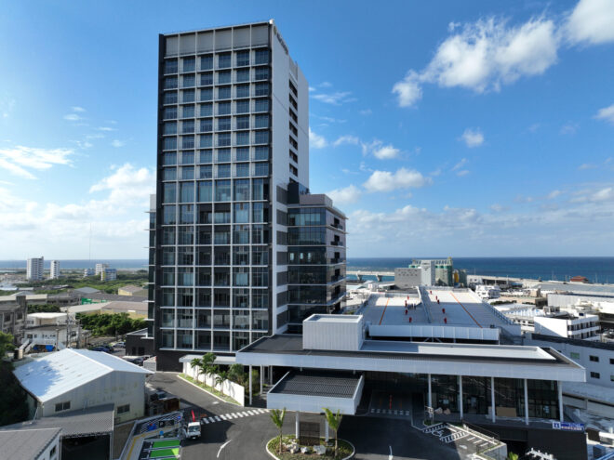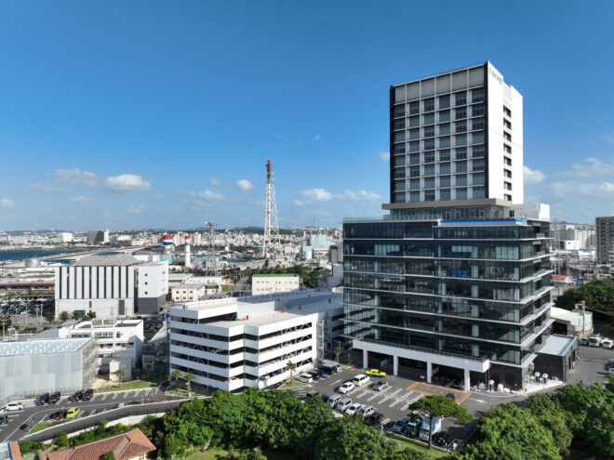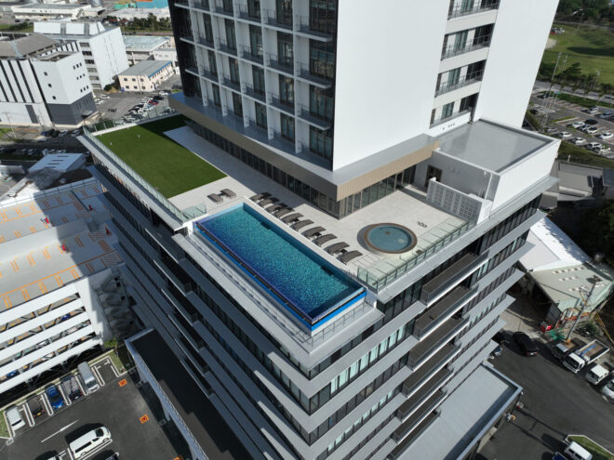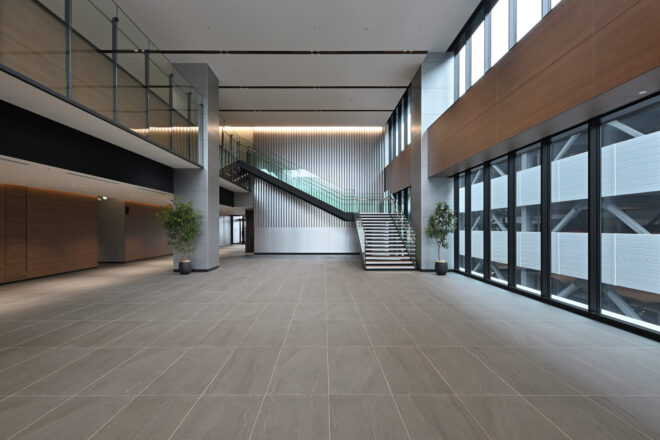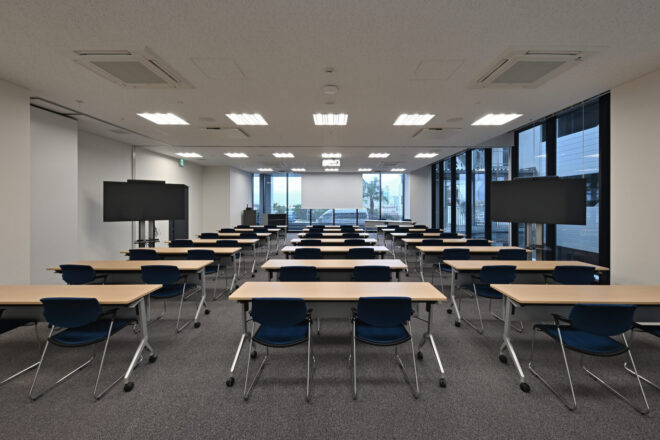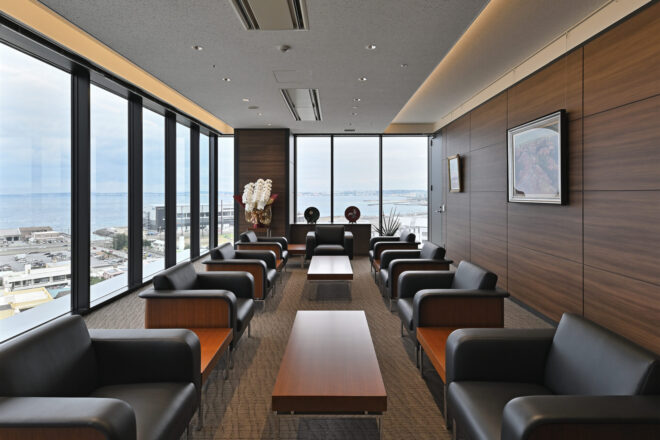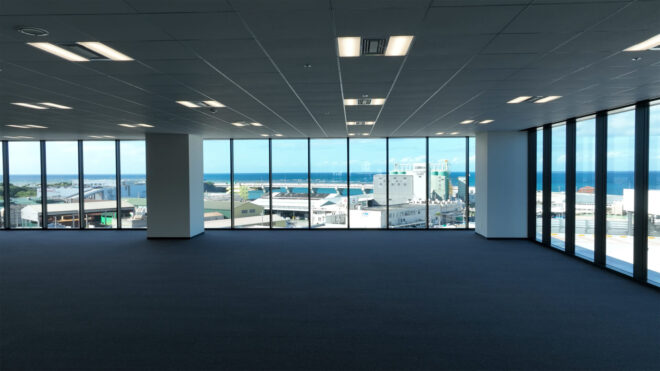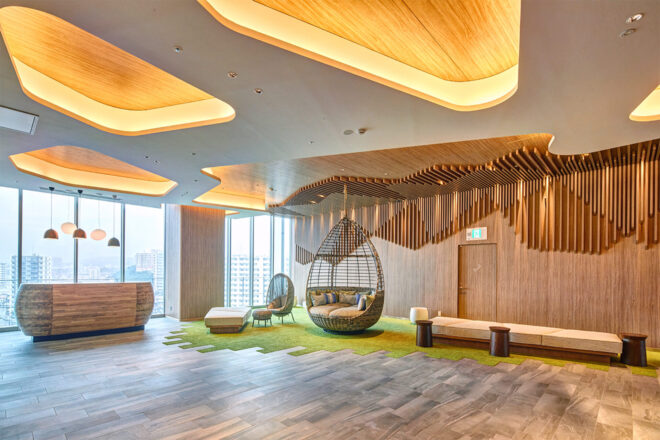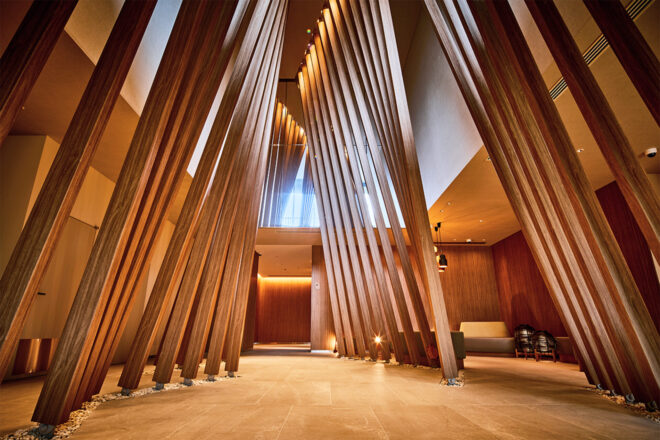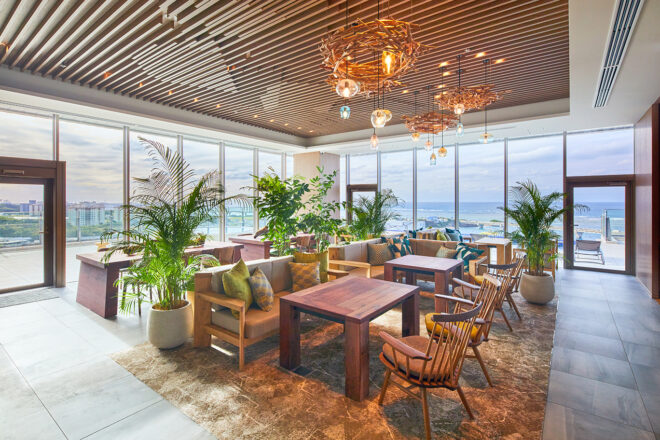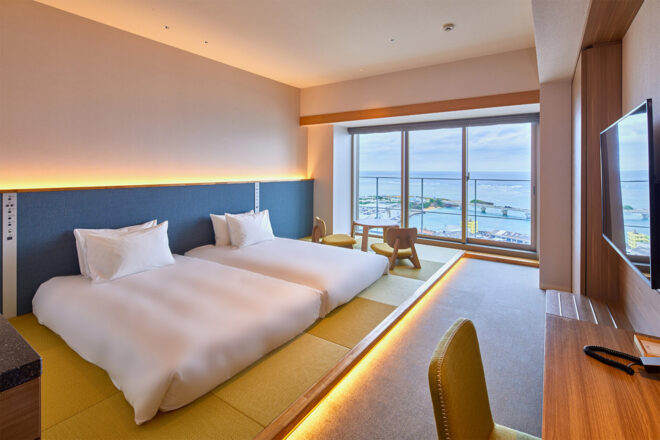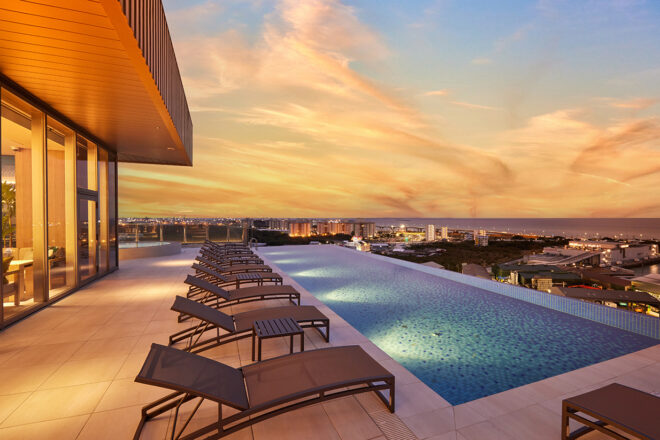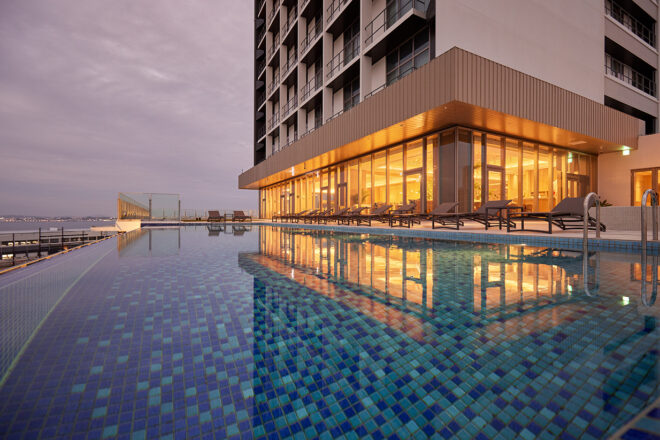Yugafu Biz Tower Urasoe Minatogawa
2022 Government Buildings & Offices
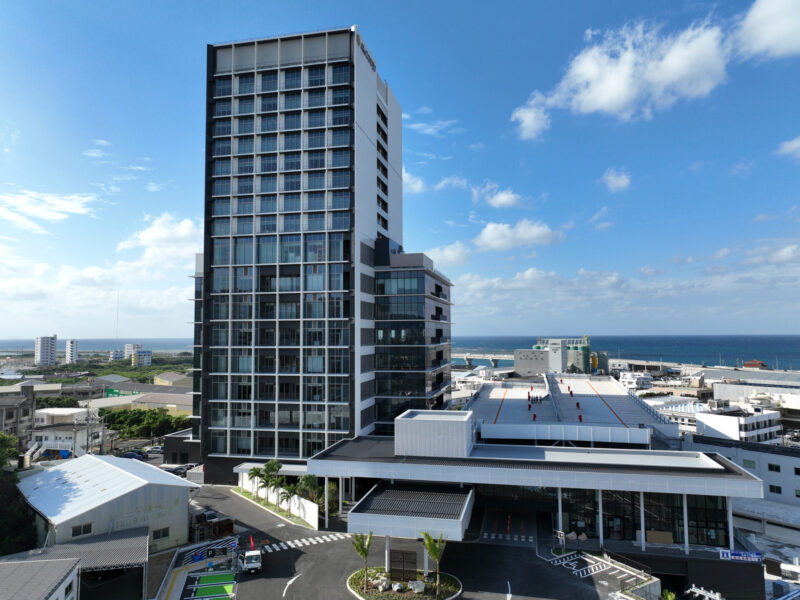
The site is located on a gently elevated hill in Urasoe City, Okinawa, which was once a cape. In front of it is reclaimed land with single-story factories. It boasts excellent access from National Route 58 and the west coast road, offering a panoramic view of Okinawa’s west coast. The building was planned for Yugafu Holdings’ business activities in the southern region, as the company is based in the island’s northern region. The structure is divided into a high-rise tower, a commercial building, and a parking structure. The high-rise tower is a mixed-use building containing offices and a hotel. The offices house the holding company’s headquarters and its subsidiary, Yabu Doken, and will also attract rental tenants. The hotel is operated by another subsidiary, Maeda Sangyo. The facility layout positions the hotel on the upper floors with excellent views, while the offices, which require larger floor areas, are located on the lower floors. The rooftop of the office area is utilized as part of the hotel, featuring an infinity pool and a rooftop garden. From this rooftop garden, guests can enjoy a panoramic view of Okinawa’s west coast, creating a space where the sky and sea can be experienced together. Given Okinawa’s car-centric society, providing parking for both the office and hotel is essential. To address this, a self-service parking ramp with a capacity for 600 cars has been constructed adjacent to the site. The parking ramp is positioned on the site’s lower portion, taking advantage of the terrain’s elevation to ensure it does not obstruct the views from the high-rise tower. The commercial building houses a convenience store and restaurants, adding vibrancy to the area. It also serves as the drop-off area for the building, providing a space to welcome visitors to the office and hotel. The offices follow a center-core layout in the floor plan, offering open workspaces with curtain walls on all four sides, providing sea views and an expansive feel. Each tenant area has a floor space of 1,200 square meters. The hotel offers 120 rooms to cater to families and business travelers. The rooms are arranged in a four-sided U-shape, maximizing the high-rise structure’s ability to provide excellent views from all rooms.
